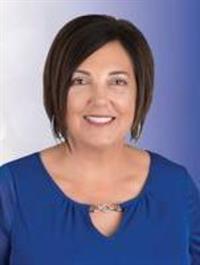440027 Rng Rd 50 A, Rural Wainwright No 61 M D Of
440027 Rng Rd 50 A, Rural Wainwright No 61 M D Of
×

25 Photos






- Bedrooms: 3
- Bathrooms: 2
- Living area: 1728 square feet
- MLS®: a2123148
- Type: Residential
- Added: 18 days ago
Property Details
Stunning Lakeview Paradise with Acres of Opportunity!Welcome to your slice of heaven on earth! Nestled on 96.38 acres with views of the serene waters of Clear Lake, this remarkable property offers the perfect blend of tranquility and opportunity.Property Highlights:Lake Views: Enjoy the views of Clear Lake from the comfort of your own home. Whether it's the tranquil mornings or the mesmerizing sunsets, every moment here is a masterpiece of natural beauty.Charming Bungalow: The 1728 sq. ft. bungalow exudes warmth and comfort with its 3 bedrooms and 2 baths. Step inside to discover a cozy retreat where every corner reflects a sense of peaceful living.Abundant Outbuildings: Numerous outbuildings dot the landscape, offering endless possibilities for storage, workshops, or even housing farm animals. Embrace the rural lifestyle or explore entrepreneurial ventures—the choice is yours.Covered Deck: Picture yourself unwinding on the covered deck, savoring the gentle breeze and the ethereal glow of the setting sun over the tranquil waters. It's the perfect spot for outdoor gatherings, quiet contemplation, or simply soaking in nature's beauty.Prime Location: This property offers the ultimate retreat while still being conveniently accessible to nearby amenities and attractions.Don't Miss Out: Seize the opportunity to make this exceptional property yours! Whether you're seeking a serene retreat, a hobby farm, or a lucrative investment, this piece of paradise promises endless possibilities. Schedule your viewing today and start envisioning the extraordinary life that awaits you at Clear Lake. (id:1945)
Best Mortgage Rates
Property Information
- Sewer: Septic tank
- Tax Lot: 2
- Cooling: See Remarks
- Heating: Forced air, Propane
- Stories: 1
- Tax Year: 2023
- Basement: Unfinished, Separate entrance, See Remarks
- Flooring: Laminate, Carpeted, Ceramic Tile
- Tax Block: 2
- Year Built: 2000
- Appliances: Refrigerator, Stove, Hood Fan, Window Coverings, Washer & Dryer
- Living Area: 1728
- Photos Count: 25
- Water Source: Well
- Lot Size Units: acres
- Parcel Number: 0011196326
- Parking Total: 10
- Bedrooms Total: 3
- Structure Type: House
- Common Interest: Freehold
- Parking Features: Carport
- Tax Annual Amount: 1980.78
- Exterior Features: Stone, Vinyl siding
- Community Features: Golf Course Development, Lake Privileges, Fishing, Pets Allowed With Restrictions
- Foundation Details: See Remarks
- Lot Size Dimensions: 96.38
- Zoning Description: AG
- Architectural Style: Bungalow
- Above Grade Finished Area: 1728
- Above Grade Finished Area Units: square feet
Room Dimensions
 |
This listing content provided by REALTOR.ca has
been licensed by REALTOR® members of The Canadian Real Estate Association |
|---|
Nearby Places
Similar Houses Stat in Rural Wainwright No 61 M D Of
440027 Rng Rd 50 A mortgage payment



