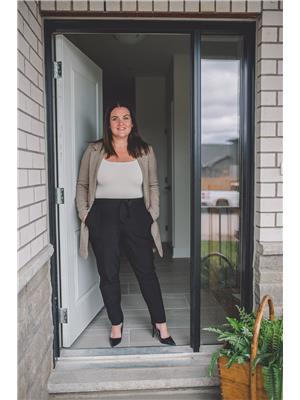34 Green Street, Waterford
34 Green Street, Waterford
×

35 Photos






- Bedrooms: 4
- Bathrooms: 2
- Living area: 3483.09 sqft
- MLS®: 40545359
- Type: Residential
- Added: 61 days ago
Property Details
Welcome to the heart of family bliss at 34 Green Street in charming Waterford! Stroll to downtown, pick up groceries, visit the library, and send the kids off to both the Public and Catholic schools – all just a leisurely walk away. This home, a fusion of classic charm from its 1951 roots and modern comfort from a 2004 addition, stands ready to be the backdrop of your family's cherished moments. As you step inside, a spacious foyer beckons, creating the perfect hub for the family's daily hustle and bustle. From here, there's direct access to the garage – perfect for those busy mornings. The cozy kitchen, filled with cupboards, is where family recipes come to life. Picture evenings gathered in the inviting living room, bathed in natural light from the large picture window. Imagine the warmth of the wood stove filling the room on chilly nights, as the family unwinds with a shared love for a good book. The main floor unfolds with FOUR BEDROOMS and two full bathrooms – a sanctuary for each family member. Downstairs, the expansive rec room sets the stage for movie nights and family game tournaments. Abundant storage ensures a clutter-free haven, with room to spare for all the family treasures. The basement, with its rough-in for an additional bathroom and a SEPARATE ENTRANCE leading to the garage, promises space for family hobbies or a cozy teen retreat. Ah, the DOUBLE & A HALF HEATED GARAGE – an 29'4 X 24'4-sized haven! It's not just for parking; it's a space for tinkering, creating, and indulging in family passions. Step into the fenced side yard, ready for summer entertaining, where family barbecues and playdates unfold effortlessly. This home is more than a house; it's where family stories unfold, and memories are etched into the walls. Welcome to 34 Green Street, where every corner is a canvas for your family's journey – a place where love grows, laughter echoes, and the warmth of family is felt in every room. Your haven awaits! (id:1945)
Best Mortgage Rates
Property Information
- Sewer: Municipal sewage system
- Cooling: Central air conditioning
- Heating: Stove, Forced air
- Stories: 1
- Basement: Partially finished, Full
- Utilities: Natural Gas, Electricity, Telephone
- Appliances: Washer, Refrigerator, Gas stove(s), Dishwasher, Dryer, Microwave, Hood Fan, Window Coverings, Garage door opener
- Directions: Main Street to Green Street.
- Living Area: 3483.09
- Lot Features: Paved driveway, Automatic Garage Door Opener
- Photos Count: 35
- Water Source: Municipal water
- Parking Total: 8
- Bedrooms Total: 4
- Structure Type: House
- Common Interest: Freehold
- Parking Features: Attached Garage
- Subdivision Name: Waterford
- Tax Annual Amount: 3387.35
- Exterior Features: Vinyl siding
- Security Features: Unknown
- Community Features: Quiet Area
- Zoning Description: R1
- Architectural Style: Bungalow
Room Dimensions
 |
This listing content provided by REALTOR.ca has
been licensed by REALTOR® members of The Canadian Real Estate Association |
|---|
Nearby Places
Similar Houses Stat in Waterford
34 Green Street mortgage payment






