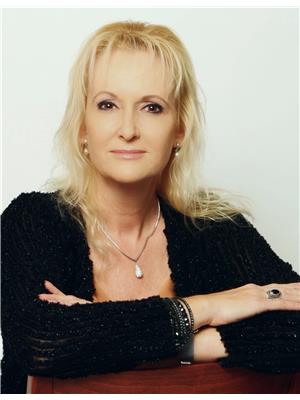64 Baise Avenue, Bruce County
64 Baise Avenue, Bruce County
×

17 Photos






- Bedrooms: 3
- Bathrooms: 1
- MLS®: 24005489
- Type: Residential
- Added: 51 days ago
Property Details
Welcome to life on the lake! Enjoy boating, swimming or watch the sunset on your large, 44X10 composite deck, during a tranquil evening. This 1600 sq ft, 4 season cottage features an open concept living area to the kitchen with granite countertops, that wrap around for seating. The warm & natural feel of being in the woods is everywhere, from the wood walls & doors to the stone mason, professionally built fireplace & maple hardwood floors. You'll love the heated floors & 6' jacuzzi tub in the washroom. There is even room for the toys, with the 26X26 attached, insulated run-thru garage which is piped for in-floor heat, & the attic has a vapor barrier. For the warm summer days on the lake & the colder winter nights by the fireplace, the amazing views of this waterfront property is always breathless & the place to be. Conveniently located 4 hrs from Sarnia, 3 hrs & 40 min. from London & Toronto. Call today for your personal tour. (id:1945)
Best Mortgage Rates
Property Information
- Sewer: Septic System
- Heating: Forced air, Electric, Propane, Floor heat, Furnace
- List AOR: Sarnia
- Stories: 1
- Tax Year: 2023
- Flooring: Hardwood, Marble
- Year Built: 2007
- Appliances: Washer, Refrigerator, Oven, Dryer, Cooktop, Microwave Range Hood Combo
- Lot Features: Gravel Driveway
- Photos Count: 17
- Bedrooms Total: 3
- Structure Type: House
- Common Interest: Freehold
- Fireplaces Total: 1
- Parking Features: Attached Garage, Garage, Heated Garage
- Fireplace Features: Wood, Conventional
- Foundation Details: Concrete
- Lot Size Dimensions: 108.45X400.4
- Zoning Description: RES
- Architectural Style: Bungalow
- Waterfront Features: Waterfront
Room Dimensions
 |
This listing content provided by REALTOR.ca has
been licensed by REALTOR® members of The Canadian Real Estate Association |
|---|
Nearby Places
Similar Houses Stat in Bruce County
64 Baise Avenue mortgage payment






