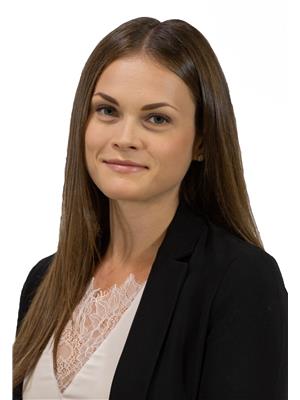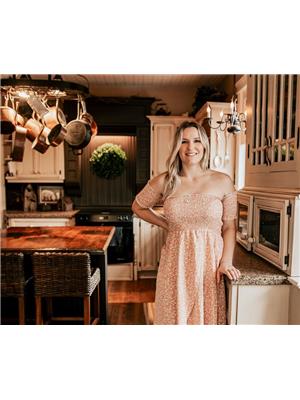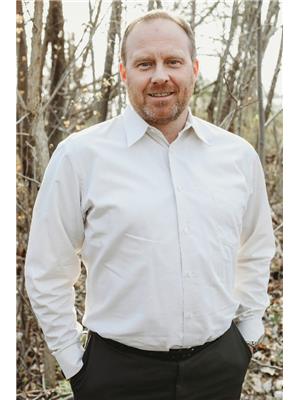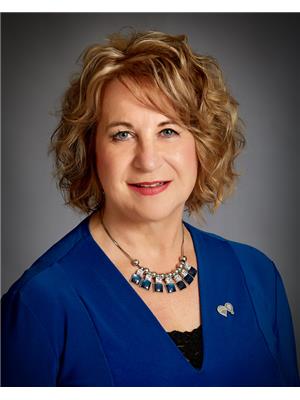61 Horseshoe Bay Road, Dunnville
- Bedrooms: 6
- Bathrooms: 2
- Living area: 1560 square feet
- Type: Residential
- Added: 1 month ago
- Updated: 2 weeks ago
- Last Checked: 5 hours ago
- Listed by: RE/MAX Escarpment Realty Inc.
- View All Photos
Listing description
This House at 61 Horseshoe Bay Road Dunnville, ON with the MLS Number 40747692 which includes 6 beds, 2 baths and approximately 1560 sq.ft. of living area listed on the Dunnville market by Peter Hogeterp - RE/MAX Escarpment Realty Inc. at $899,000 1 month ago.
INCREDIBLE Lake Erie waterfront property available to PURCHASE or LONG TERM LEASE OPTION! Welcome to beautiful 61 Horseshoe Bay - spectacular water front property boasting 148ft of valuable beach-front protected by professionally installed break-wall-2020 abutting 3100sf of unobstructed conc. entertainment area enhanced w/nautical heavy rope railing. Located 10 mins SW of Dunnville near 18 hole golf course, boat launch & eco-friendly mouth of Grand River/Port Maitland area -45/55 min commute to Hamilton, QEW. An authentic Lake Erie “Masterpiece is majestically situated at end of quiet dead-end street perfectly positioned towards southwest enjoying panoramic water views from a plethora of oversized windows. Incs ultra stylish new vertical vinyl sided exterior w/new facia/soffit/eaves in 2025, beautifully renovated, freshly painted redecorated year-round home/cottage(1991) introduces over 1500sf of bright, inviting living area highlighted w/pine tongue & groove vaulted ceilings incs 2 skylights - exuding magical sea-side charm. Ftrs functional EI kitchen sporting ample wood cabinetry, quality appliances, center peninsula island segues to comfortable living room offering multiple patio door WO's to 650sf lake-front deck enhanced w/glass panel railings. Continues to south-wing master enjoying lake facing window & 3pc en-suite, 4pc primary bath + 2 additional bedrooms. Stunning 1500sf all new lower level'22 offers spacious family room, 4th bedroom, 5th bedroom (poss. 2 rooms), laundry room & utility room. Aprx. $60,000 in 2024 BnB income!! Extra - luxury vinyl/carpeted flooring'22, “Smart” automatic shutters'22, camera/security'22, furnace/AC'22, RO water purification'23, cistern, 2 holding tanks, battery back-up sump pump'22, hi-speed internet...!! Diversity Plus - ideal Multi-Generational - or - Income Producing Property - better still - Simply to Live Relaxed at the Lake - in Executive Comfort & Style! AIA (id:1945)
Property Details
Key information about 61 Horseshoe Bay Road
Interior Features
Discover the interior design and amenities
Exterior & Lot Features
Learn about the exterior and lot specifics of 61 Horseshoe Bay Road
Utilities & Systems
Review utilities and system installations
powered by


This listing content provided by
REALTOR.ca
has been licensed by REALTOR®
members of The Canadian Real Estate Association
members of The Canadian Real Estate Association
Nearby Listings Stat Estimated price and comparable properties near 61 Horseshoe Bay Road
Active listings
2
Min Price
$899,000
Max Price
$899,000
Avg Price
$899,000
Days on Market
53 days
Sold listings
0
Min Sold Price
$N/A
Max Sold Price
$N/A
Avg Sold Price
$N/A
Days until Sold
N/A days
Nearby Places Nearby schools and amenities around 61 Horseshoe Bay Road
Price History
July 14, 2025
by RE/MAX Escarpment Realty Inc.
$899,000
















