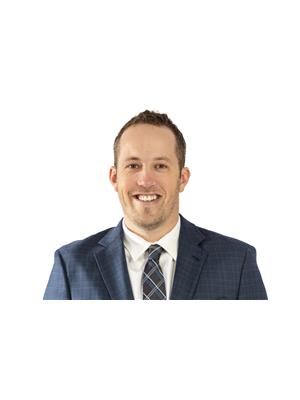101 Logan Road, Dunneville
101 Logan Road, Dunneville
×

50 Photos






- Bedrooms: 4
- Bathrooms: 3
- Living area: 2385 square feet
- MLS®: h4190572
- Type: Farm and Ranch
- Added: 29 days ago
Property Details
Gracefully positioned on a picturesque 2.7 acre hobby farm, this house exudes a private & serene atmosphere just beyond the town limits. A tree-lined paved driveway leads to robust brick bungalow & sizable 40x60 shop w/ versatile potential! Tastefully updated home has 3 spacious bedrooms + full basement w/ new separate entrance & potential for a 1-2 bedroom in law suite – help offset your mortgage! The focal point of the home is a new custom Timberwood kitchen w/ 9’ island w/ granite countertops, convenient butler’s kitchen, & walk in pantry – easily could grace the pages of a magazine! Kitchen is complimented by a large sunlit 4 season sunroom flooding w/ natural light & overlooking park-like backyard. Main floor is completed by 3 generous sized bedrooms, 5pc bath w/ walk in shower & double vanity, an inviting living room w/ bay window, & a 2pc bath off the kitchen. Steel clad shop has workspace w/ new concrete floor, high ceilings, separate cistern, & 3 galvanized steel horse stalls w/ direct access to ‘L’ shaped paddock. Extras: 2023 furnace, n/g generator, 15x45 concrete patio, double attached garage, water filter system, many towering trees & mature gardens, +++! Ideal property is perfect for a home-based business, growing family, and/or those with hobby farm dreams! This entire package is located a stress-free 40 min drive to QEW/Hamilton/StKitts. Exceptional value awaits (id:1945)
Best Mortgage Rates
Property Information
- Sewer: Septic System
- Cooling: Central air conditioning
- Heating: Forced air, Natural gas
- Stories: 1
- Tax Year: 2023
- Basement: Finished, Full
- Year Built: 1981
- Appliances: Refrigerator, Stove, Dryer, Window Coverings, Washer & Dryer
- Directions: URBAN
- Living Area: 2385
- Lot Features: Hobby farm, Partially cleared, Double width or more driveway, Paved driveway, Crushed stone driveway, Level
- Photos Count: 50
- Water Source: Cistern
- Lot Size Units: acres
- Parking Total: 14
- Bedrooms Total: 4
- Parking Features: Attached Garage, Gravel
- Tax Annual Amount: 5648.11
- Bathrooms Partial: 1
- Exterior Features: Brick, Vinyl siding
- Building Area Total: 2385
- Community Features: Quiet Area
- Foundation Details: Poured Concrete
- Lot Size Dimensions: 2.7
- Architectural Style: Bungalow
Features
- Other: Inclusions: GENERATOR, FRIDGE, STOVE, WASHER & DRYER (2), BASEMENT FRIDGE, BASEMENT STOVE, ALL WINDOW COVERINGS, Farm Type: Equestrian, Hobby, Foundation: Poured Concrete, Laundry Access: In-Suite
- Cooling: AC Type: Central Air
- Heating: Gas, Forced Air
- Lot Features: Urban
- Extra Features: Area Features: Level, Part Cleared, Place of Worship, Quiet Area, Barn Hydro, Barn Water, Fenced, Paddock, Stalls
- Interior Features: Kitchens: 2, 1 above grade, 1 below grade, 1 2-Piece Bathroom, 1 3-Piece Bathroom, 1 4-Piece Bathroom
- Sewer/Water Systems: Sewers: Septic
Room Dimensions
 |
This listing content provided by REALTOR.ca has
been licensed by REALTOR® members of The Canadian Real Estate Association |
|---|
Nearby Places
Similar Farms Stat in Dunneville
101 Logan Road mortgage payment






