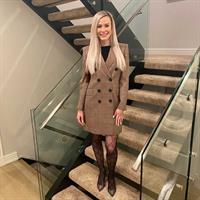46 Templeby Way Ne, Calgary
46 Templeby Way Ne, Calgary
×

37 Photos






- Bedrooms: 4
- Bathrooms: 3
- Living area: 1241 square feet
- MLS®: a2124383
- Type: Residential
- Added: 14 days ago
Property Details
Welcome to the desirable community of Temple, where your dream home awaits! This home offers exemplary value and is perfect for a growing family as it hosts an impressive four bedrooms, three bathrooms, two family rooms and a double attached garage! This rare gem has an additional perk of being located right across from a greenspace and school, offering picturesque views from within the home, additional parking and the ability to ‘watch your kids to school’. From the moment you enter, you will be impressed by the attention to detail and thoughtful design of this home. The front entrance foyer welcomes you with a spacious front hall closet. The main entrance opens unto a family room adorned with hardwood floors. This space offers plenty of natural light through the beautiful bright windows with captivating west facing views of the sunset over the park! The family room seamlessly transitions into a formal dining area. You will love the inviting ambiance and open concept design as it truly makes entertaining effortless! The well-appointed kitchen has ample cabinetry, professional appliances and a breakfast nook so you can enjoy your morning coffee overlooking your backyard. This main level features a powder room that is ideally tucked away from the main living areas. When your day comes to an end, unwind in your primary bedroom! This haven is very spacious and features an abundant walk-in closet. The upper level is completed by two more spacious bedrooms and a four-piece bath. Downstairs is the ideal level for fun! Your guests or older children will enjoy their own living quarters! Your fully developed lower level offers an additional living room with a nook that can be developed into a perfect kitchenette or bar! A spacious fourth bedroom with four-piece en-suite provides comfort for your guests. Your backyard is an oasis that will have you dreaming of summer nights as it is adorned with an expansive concrete pad, the perfect space for outdoor entertainment. From here you can access your oversized, fully finished double detached garage (that is complete with drywall and a fresh coat of paint)! As a perk - the back lane is paved. The location of this home is amazing, and your children and furry friends will love to enjoy the playgrounds and fields right across from your front door! Situated in the community of Temple with easy access to parks, schools, shopping, transit and amenities, this home offers extraordinary value and leaves nothing to be desired! (id:1945)
Best Mortgage Rates
Property Information
- Tax Lot: 37A
- Cooling: None
- Heating: Forced air
- List AOR: Calgary
- Stories: 2
- Tax Year: 2023
- Basement: Finished, Full
- Flooring: Hardwood, Carpeted, Ceramic Tile
- Tax Block: 55
- Year Built: 1980
- Appliances: Washer, Refrigerator, Dishwasher, Stove, Dryer, Window Coverings
- Living Area: 1241
- Lot Features: Back lane, No Animal Home, No Smoking Home
- Photos Count: 37
- Lot Size Units: square meters
- Parcel Number: 0015302631
- Parking Total: 2
- Bedrooms Total: 4
- Structure Type: House
- Common Interest: Freehold
- Parking Features: Detached Garage
- Street Dir Suffix: Northeast
- Subdivision Name: Temple
- Tax Annual Amount: 2691
- Bathrooms Partial: 1
- Exterior Features: Vinyl siding
- Foundation Details: Poured Concrete
- Lot Size Dimensions: 273.00
- Zoning Description: R-C2
- Above Grade Finished Area: 1241
- Above Grade Finished Area Units: square feet
Room Dimensions
 |
This listing content provided by REALTOR.ca has
been licensed by REALTOR® members of The Canadian Real Estate Association |
|---|
Nearby Places
Similar Houses Stat in Calgary
46 Templeby Way Ne mortgage payment






