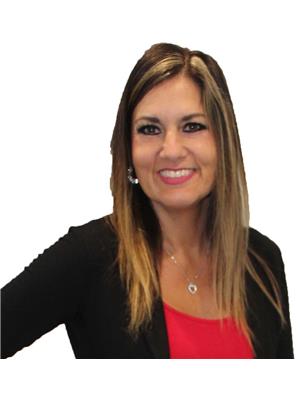456 Lake Rosalind Road 4, Brockton
456 Lake Rosalind Road 4, Brockton
×

50 Photos






- Bedrooms: 4
- Bathrooms: 2
- Living area: 1150 sqft
- MLS®: 40574119
- Type: Residential
- Added: 14 days ago
Property Details
Your vacation retreat and full-time home all in one! Don't miss the opportunity to see this beautifully updated and functional bungalow in the Lake Rosalind community just minutes to Hanover and Walkerton. With 1150 square feet of finished space on one level and a full walk-out basement below, this home has a stunning view overlooking the gorgeous spring-fed lake where you can enjoy watersports such as swimming, kayaking, jet skiing and boating, as well as fishing, ice skating and so much more. With depths of up to 35 ft, this lake offers incredible opportunities for a lifestyle like no other. The home sits on 1.3 acres overlooking the deeded water access which is right across the road, and yours to use to enjoy for lounging or to put in your kayaks etc. As well as the very large lot, there is a 28 x 24' detached garage with two garage doors and an unfinished loft -- why not make this a bunkie for guests? There is also town water to the home, natural gas for heat and high speed internet. Updates include kitchen cabinets, flooring, railings and more. Upstairs is an open concept living area with dining room, the master bedroom and secondary bedroom as well as a full bath. Downstairs you'll find two more bedrooms, another full bath, rec room, laundry and storage with walk-outs to the front yard. Outside an additional storage shed and large carport that can be used the traditional way or as a covered outdoor living space. Doesn't that all sound just incredible? Waterfront travelled road between. (id:1945)
Best Mortgage Rates
Property Information
- Sewer: Septic System
- Cooling: Central air conditioning
- Heating: Forced air, Natural gas
- Stories: 1
- Basement: Finished, Full
- Utilities: Natural Gas, Electricity, Cable, Telephone
- Year Built: 1973
- Appliances: Washer, Refrigerator, Water meter, Satellite Dish, Dishwasher, Stove, Dryer, Central Vacuum - Roughed In, Window Coverings, Garage door opener, Microwave Built-in
- Directions: Heading west on Marl Lakes Road, turn North onto Lake Rosalind Road 4. House is on the left.
- Living Area: 1150
- Lot Features: Automatic Garage Door Opener
- Photos Count: 50
- Water Source: Municipal water
- Lot Size Units: acres
- Parking Total: 10
- Bedrooms Total: 4
- Structure Type: House
- Water Body Name: Lake Rosalind
- Common Interest: Freehold
- Fireplaces Total: 1
- Parking Features: Attached Garage, Detached Garage
- Subdivision Name: Brockton
- Tax Annual Amount: 4243.86
- Exterior Features: Stone
- Security Features: Smoke Detectors
- Lot Size Dimensions: 1.3
- Zoning Description: LR
- Architectural Style: Raised bungalow
- Waterfront Features: Waterfront
Room Dimensions
 |
This listing content provided by REALTOR.ca has
been licensed by REALTOR® members of The Canadian Real Estate Association |
|---|
Nearby Places
Similar Houses Stat in Brockton
456 Lake Rosalind Road 4 mortgage payment






