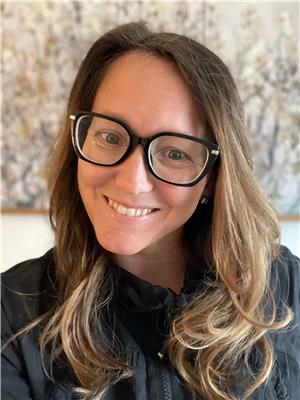2440 Old Okanagan Highway Unit 424, West Kelowna
- Bedrooms: 4
- Bathrooms: 4
- Living area: 2920 square feet
- Type: Residential
- Added: 25 days ago
- Updated: 25 days ago
- Last Checked: 11 hours ago
Stunning Family Home with Panoramic Views of Okanagan Lake Welcome to 424-2440 Old Okanagan Hwy in the coveted Bayview neighbourhood. This exquisite home is ready for a new family to create lasting memories. Boasting 4 large bedrooms, 3.5 bathrooms, a custom-designed laundry room, and a spacious basement rec-room, this home offers comfort and style in every corner. Enjoy sweeping views of Okanagan Lake from the kitchen and dining area, which lead to an upper balcony, perfect for summer evening entertaining or simply taking in the breathtaking scenery. The backyard is fully fenced, providing a safe and private space for children and pets to play. This home has seen several upgrades over the last few years, ensuring modern convenience and luxury. The front yard has been newly zero-scaped, adding to the home's curb appeal. With a double car garage and an oversized driveway, there is ample parking for guests. Don't miss out on the opportunity to call this stunning property your own AND the lease is pre paid! Book your showing today and start envisioning your new life with a view! (id:1945)
powered by

Property Details
- Cooling: Central air conditioning
- Heating: Forced air, See remarks
- Stories: 3
- Year Built: 1994
- Structure Type: House
Interior Features
- Flooring: Laminate, Carpeted, Ceramic Tile, Vinyl, Mixed Flooring
- Appliances: Washer, Refrigerator, Range - Electric, Dishwasher, Dryer, Microwave
- Living Area: 2920
- Bedrooms Total: 4
- Bathrooms Partial: 1
Exterior & Lot Features
- View: City view, Lake view, Mountain view, Valley view
- Lot Features: Balcony
- Water Source: Municipal water
- Lot Size Units: acres
- Parking Total: 6
- Parking Features: Attached Garage
- Lot Size Dimensions: 0.13
Location & Community
- Common Interest: Leasehold
- Community Features: Pets Allowed
Property Management & Association
- Association Fee: 180
- Association Fee Includes: Waste Removal, Water, Other, See Remarks, Sewer
Utilities & Systems
- Sewer: Municipal sewage system
Tax & Legal Information
- Zoning: Unknown
- Parcel Number: 902-006-037
- Tax Annual Amount: 3298
Additional Features
- Security Features: Smoke Detector Only
Room Dimensions

This listing content provided by REALTOR.ca has
been licensed by REALTOR®
members of The Canadian Real Estate Association
members of The Canadian Real Estate Association















