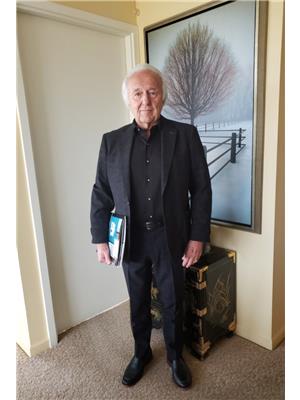902 1726 14 Avenue Nw, Calgary
902 1726 14 Avenue Nw, Calgary
×

36 Photos






- Bedrooms: 2
- Bathrooms: 2
- Living area: 1446 square feet
- MLS®: a2117996
- Type: Apartment
- Added: 36 days ago
Property Details
The RENAISSANCE...Calgary's PREMIER RESIDENCE! ***SUB-PENTHOUSE*** LOCATED IN THE WEST TOWER! SPACIOUS TWO BEDROOM PLUS DEN SKYHOME WITH UNOBSTRUCTED VIEWS OF THE ROCKY MOUNTAINS. MODERN OPEN FLOOR PLAN WITH 9FT CEILINGS, GLEAMING HARDWOOD FLOORS, 3 SIDED GAS FIREPLACE, GOURMET KITCHEN HAS TOPLINE STAINLESS STEEL APPLIANCES, BREAKFAST BAR AND GRANITE COUNTERS. SUNNY WEST FACING BALCONY. MASTER BEDROOM ENSUITE HAS DOUBLE SINKS, STEAM SHOWER WITH BODY SPRAY, CORNER JETTED TUB & HEATED FLOORS. 2ND BEDROOM/DEN C/W BUILT IN MURPHY BED. SPACIOUS STORAGE/LAUNDRY ROOM PLUS STORAGE LOCKER. TWO TITLED SXS INDOOR HEATED PARKING STALLS. FOR YOUR ENJOYMENT THERE IS A RESIDENTS THEATRE, LIBRARY, EXERCISE ROOM, GUEST SUITE, CAR WASH BAY & BIKE ROOM. DIRECT ACCESS TO THE MALL. LRT STATION IS JUST ACROSS THE STREET. 24/7 CONCIERGE...WHAT A BEAUTIFUL WAY TO LIVE! (id:1945)
Best Mortgage Rates
Property Information
- Cooling: Central air conditioning
- Heating: Natural gas, Hot Water
- List AOR: Calgary
- Stories: 10
- Tax Year: 2023
- Basement: None
- Flooring: Tile, Hardwood
- Year Built: 2003
- Appliances: Washer, Refrigerator, Cooktop - Electric, Dishwasher, Oven, Dryer, Window Coverings
- Living Area: 1446
- Lot Features: Elevator, No Animal Home, No Smoking Home, Guest Suite, Parking
- Photos Count: 36
- Parcel Number: 0030197743
- Parking Total: 2
- Bedrooms Total: 2
- Structure Type: Apartment
- Association Fee: 1273.61
- Common Interest: Condo/Strata
- Association Name: Parterre Mgmt
- Fireplaces Total: 1
- Street Dir Suffix: Northwest
- Subdivision Name: Hounsfield Heights/Briar Hill
- Tax Annual Amount: 4018.65
- Building Features: Car Wash, Exercise Centre, Recreation Centre, Guest Suite, Party Room, Clubhouse
- Exterior Features: Concrete, Brick
- Security Features: Full Sprinkler System
- Community Features: Pets Allowed With Restrictions
- Foundation Details: Poured Concrete
- Zoning Description: DC (PRE 1P2007
- Construction Materials: Poured concrete
- Above Grade Finished Area: 1446
- Association Fee Includes: Common Area Maintenance, Property Management, Waste Removal, Ground Maintenance, Heat, Electricity, Water, Insurance, Other, See Remarks, Parking, Reserve Fund Contributions, Sewer
- Above Grade Finished Area Units: square feet
Room Dimensions
 |
This listing content provided by REALTOR.ca has
been licensed by REALTOR® members of The Canadian Real Estate Association |
|---|
Nearby Places
Similar Condos Stat in Calgary
902 1726 14 Avenue Nw mortgage payment






