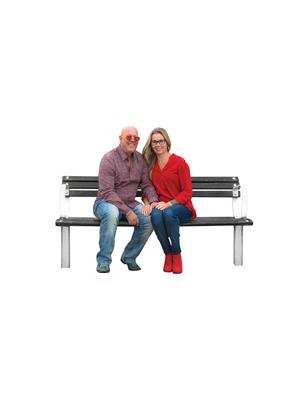
Angie Lichty
$499,900

Listed Wed, 3 Sep
452 Maude Street, Petrolia
2 beds 2 baths • Residential For Sale
low-maintenance
remodeled bungalow
open-concept
great room
well-designed kitchen
fenced backyard
outdoor gatherings
convenient location



















