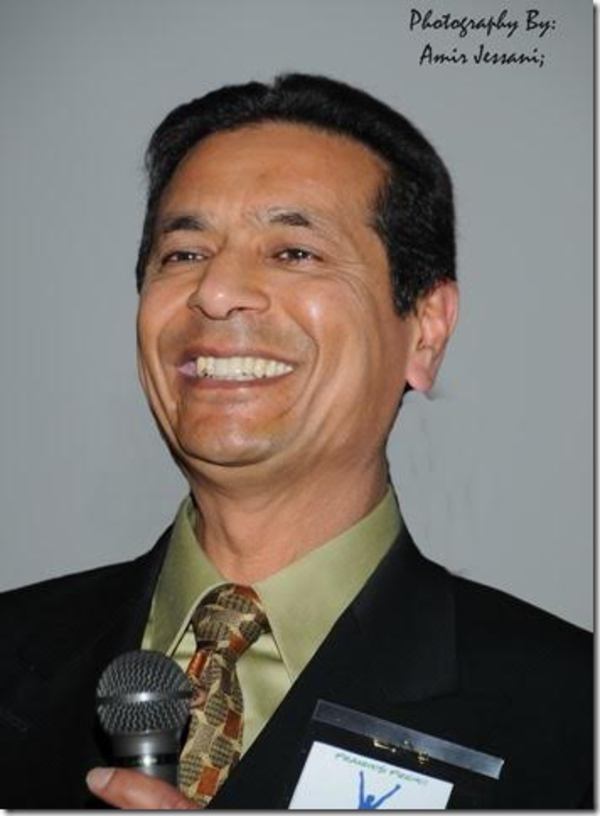406 1111 6 Avenue Sw, Calgary
406 1111 6 Avenue Sw, Calgary
×

21 Photos






- Bedrooms: 1
- Bathrooms: 1
- Living area: 623 square feet
- MLS®: a2124574
- Type: Apartment
- Added: 11 days ago
Property Details
1 bedroom plus Den across from the Bow River bike/walk path. Steps from the LRT station. Open concept with lots of light. LRT Station for a free ride along the Avenue, Check out the Gym and the bike storage room. (id:1945)
Best Mortgage Rates
Property Information
- Tax Lot: 30
- Cooling: None
- Heating: Baseboard heaters
- List AOR: Calgary
- Stories: 21
- Tax Year: 2023
- Basement: None
- Flooring: Carpeted, Linoleum
- Tax Block: 50
- Year Built: 2005
- Appliances: Washer, Refrigerator, Dishwasher, Stove, Hood Fan
- Living Area: 623
- Lot Features: Gas BBQ Hookup
- Photos Count: 21
- Parcel Number: 0031073893
- Parking Total: 1
- Bedrooms Total: 1
- Structure Type: Apartment
- Association Fee: 464.77
- Common Interest: Condo/Strata
- Parking Features: Underground
- Street Dir Suffix: Southwest
- Subdivision Name: Downtown West End
- Tax Annual Amount: 1130
- Building Features: Exercise Centre
- Exterior Features: Concrete
- Community Features: Pets Allowed With Restrictions
- Foundation Details: Poured Concrete
- Zoning Description: DC (pre 1P2007)
- Architectural Style: High rise
- Construction Materials: Poured concrete
- Above Grade Finished Area: 623
- Association Fee Includes: Waste Removal, Heat, Electricity, Water, Insurance, Parking, Reserve Fund Contributions, Sewer
- Above Grade Finished Area Units: square feet
Room Dimensions
 |
This listing content provided by REALTOR.ca has
been licensed by REALTOR® members of The Canadian Real Estate Association |
|---|
Nearby Places
Similar Condos Stat in Calgary
406 1111 6 Avenue Sw mortgage payment






