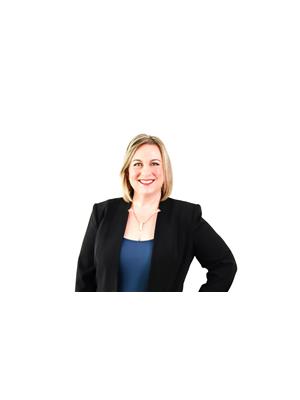3280 Rae Street, Regina
3280 Rae Street, Regina
×

36 Photos






- Bedrooms: 3
- Bathrooms: 2
- Living area: 1039 square feet
- MLS®: sk966092
- Type: Residential
- Added: 13 days ago
Property Details
Welcome to 3280 Rae Street, where timeless charm meets modern convenience! This custom-built gem, constructed in 1947, exudes character from every corner. With its unique rounded corners, textured walls, & stylish archways, this home offers a truly distinctive living experience. As you step inside, you'll be greeted by an abundance of natural light that illuminates the spacious interior. The main floor boasts a beautifully redesigned kitchen, professionally updated in 2021, featuring white soft-close cabinetry, quartz countertops, and a subway-tiled backsplash. Stainless steel appliances, including a gas stove, add both style & functionality to this culinary haven. Entertaining is a breeze with a large living room & a generous dining area, perfect for hosting gatherings with friends & family. The kitchen's corner window not only provides stunning views but also floods the space with invigorating sunlight. Two ample-sized bedrooms & a luxurious 4-piece bathroom, complete with a jetted tub, round out the main floor living area. Downstairs, the basement offers additional living space, including a cozy recreation room, a convenient 2-piece bathroom, & a den leading to a bedroom with a walk-in closet. Outside, enjoy the tranquility of the fenced yard, complete with a garden area & raised flower beds. The backyard patio provides the perfect spot for al fresco dining or simply relaxing in the sunshine. Plus, with a double garage, you'll have plenty of space for parking & storage. Located in the desirable Lakeview neighborhood, conveniently situated within walking distance to downtown, the lake, and a myriad of amenities. Immerse yourself in the rich history of the area while enjoying the peace & quiet of this mature neighborhood! Additional features include central air conditioning for year-round comfort and an updated 100-amp electrical panel installed in 2020, ensuring peace of mind for years to come. Don't miss your chance to make this one-of-a-kind property your own! (id:1945)
Best Mortgage Rates
Property Information
- Cooling: Central air conditioning
- Heating: Forced air, Natural gas
- Tax Year: 2024
- Basement: Finished, Full
- Year Built: 1947
- Appliances: Washer, Refrigerator, Dishwasher, Stove, Dryer, Microwave, Storage Shed, Window Coverings
- Living Area: 1039
- Lot Features: Treed, Corner Site, Sump Pump
- Photos Count: 36
- Lot Size Units: square feet
- Bedrooms Total: 3
- Structure Type: House
- Common Interest: Freehold
- Parking Features: Detached Garage, Parking Space(s), Interlocked
- Tax Annual Amount: 3530
- Lot Size Dimensions: 4687.00
- Architectural Style: Bungalow
Features
- Roof: Asphalt & Gravel
- Other: Equipment Included: Fridge, Stove, Washer, Dryer, Dishwasher Built In, Microwave Hood Fan, Shed(s), Window Treatment, Construction: Wood Frame, Levels Above Ground: 1.00, Outdoor: Fenced, Garden Area, Lawn Back, Lawn Front, Patio, Trees/Shrubs
- Heating: Forced Air, Natural Gas
- Interior Features: Air Conditioner (Central), Sump Pump, Furnace Owned
- Sewer/Water Systems: Water Heater: Rented, Gas, Water Softner: Not Included
Room Dimensions
 |
This listing content provided by REALTOR.ca has
been licensed by REALTOR® members of The Canadian Real Estate Association |
|---|
Nearby Places
Similar Houses Stat in Regina
3280 Rae Street mortgage payment






