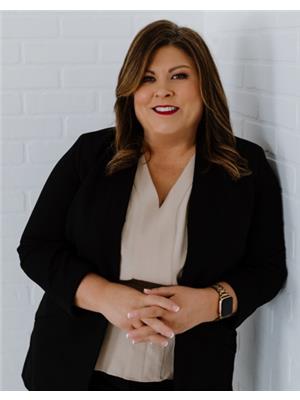070167 Zion Church Road, Georgian Bluffs
070167 Zion Church Road, Georgian Bluffs
×

50 Photos






- Bedrooms: 5
- Bathrooms: 4
- Living area: 4592 sqft
- MLS®: 40559678
- Type: Residential
- Added: 31 days ago
Property Details
Presenting a remarkable property showcasing a 2020 high-end, custom-built timber frame home nestled on nearly 3 acres in a desirable Georgian Bluffs neighborhood. Boasting a generous floor plan spanning approximately 4600 sq ft, this luxurious 2 story residence encompasses 5 bdrms, 4 bthrms, & an open-concept main level. A highlight of the home is the expansive covered Timber Frame decking, accessible through patio doors off the main living area. The meticulously designed gourmet kitchen, a focal point ideal for hosting, features a substantial 9x5 island with a built-in sink, top-of-the-line appliances, premium quartz countertops, & custom-built cabinetry. A 24-foot high cathedral ceiling in the main living space accentuates the grandeur of the residence, complemented by a two-story, stone-encased propane fireplace & a wall of windows offering panoramic views of the private backyard. A spacious main floor master bedroom complete with a luxurious 5 pce ensuite, walk-in rain shower, soaker tub, walk-in closet, & a walk out to the deck that's wired & waiting for a hot tub. An additional room on the main floor offers versatility as a home office or an optional sixth bedroom. The upper level encompasses two bedrooms, a 4 pc bath, & a relaxing sitting area overlooking the main flr living space. The fully finished lower level features 2 additional bedrooms, a 3-pc bath, a bar area, lg rec room, & a walk-out to the garage providing the potential for an in-law suite. The property also boasts central air, propane heating, & a heated & insulated triple garage with 10-foot doors & 12-foot ceilings. Outdoor amenities include ample parking for over 10 vehicles on a recently paved laneway, RV hookup, & trails throughout the wooded property. Armour stone recently added to the spacious landscaping, complete with a new back up generator. Meticulous attention to detail is evident inside & out, conveniently situated between Wiarton, Owen Sound, and Sauble Beach. (id:1945)
Best Mortgage Rates
Property Information
- Sewer: Septic System
- Cooling: Central air conditioning
- Heating: Forced air, Propane
- Stories: 1
- Basement: Finished, Full
- Utilities: Electricity, Telephone
- Year Built: 2020
- Appliances: Washer, Water purifier, Water softener, Range - Gas, Stove, Dryer, Oven - Built-In, Hood Fan, Window Coverings, Garage door opener, Microwave Built-in
- Directions: From Wiarton go south to Elm Street, turn left (east) and follow to Zion Church Road. Turn right onto Zion Church Road, property will be on the left
- Living Area: 4592
- Lot Features: Paved driveway, Country residential, Automatic Garage Door Opener
- Photos Count: 50
- Water Source: Drilled Well
- Lot Size Units: acres
- Parking Total: 13
- Bedrooms Total: 5
- Structure Type: House
- Common Interest: Freehold
- Parking Features: Attached Garage
- Subdivision Name: Georgian Bluffs
- Tax Annual Amount: 6532.9
- Bathrooms Partial: 1
- Exterior Features: Stone, Vinyl siding
- Community Features: Quiet Area, School Bus
- Foundation Details: Poured Concrete
- Lot Size Dimensions: 2.65
- Zoning Description: RU
- Architectural Style: Bungalow
Room Dimensions
 |
This listing content provided by REALTOR.ca has
been licensed by REALTOR® members of The Canadian Real Estate Association |
|---|
Nearby Places
Similar Houses Stat in Georgian Bluffs
070167 Zion Church Road mortgage payment






