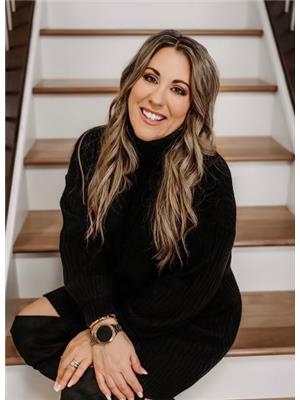1529 54 Street W, Edson
1529 54 Street W, Edson
×

32 Photos






- Bedrooms: 4
- Bathrooms: 2
- Living area: 1203.12 square feet
- MLS®: a2120628
- Type: Residential
- Added: 21 days ago
Property Details
Welcome to this stunning four bedroom, two bathroom home in the desirable Tiffin area of Edson. Situated at 1529 54th St, this one and a half story home boasts vaulted ceilings and a finished basement with the potential to add a bathroom (all plumbing ready), perfect for a growing family.The main level features a cozy living room with a gas fireplace and brick arches, creating a warm and inviting atmosphere. The spacious kitchen offers plenty of cabinet and counter space, making meal prep a breeze. Upstairs, you'll find a luxurious four piece bathroom with a jetted tub for relaxing after a long day.Outside, a brand new deck was built in the spring of 2023, ideal for al fresco dining or entertaining guests. The fully fenced yard provides a safe space for children and pets to play. This home is located in a friendly and family-oriented neighborhood, close to schools and walking trails.Don't miss out on the opportunity to make this house your home. (id:1945)
Best Mortgage Rates
Property Information
- Sewer: Municipal sewage system
- Tax Lot: 45A
- Cooling: None
- Heating: Natural gas, Central heating, Other
- Stories: 1
- Tax Year: 2023
- Basement: Finished, Full
- Electric: 100 Amp Service
- Flooring: Laminate, Carpeted, Linoleum
- Tax Block: 17
- Utilities: Water, Sewer, Natural Gas, Electricity
- Year Built: 1999
- Appliances: Refrigerator, Dishwasher, Range, Microwave, Freezer, Hood Fan, Window Coverings, Garage door opener, Washer/Dryer Stack-Up
- Living Area: 1203.12
- Photos Count: 32
- Water Source: Municipal water
- Lot Size Units: square meters
- Parcel Number: 0026047556
- Parking Total: 5
- Bedrooms Total: 4
- Structure Type: House
- Common Interest: Freehold
- Fireplaces Total: 1
- Parking Features: Attached Garage, Other, RV, Concrete
- Street Dir Suffix: West
- Subdivision Name: Edson
- Tax Annual Amount: 3490.53
- Exterior Features: Concrete, Vinyl siding
- Community Features: Golf Course Development
- Foundation Details: Poured Concrete
- Lot Size Dimensions: 818.00
- Zoning Description: R-1B
- Construction Materials: Poured concrete, Wood frame
- Above Grade Finished Area: 1203.12
- Above Grade Finished Area Units: square feet
Room Dimensions
 |
This listing content provided by REALTOR.ca has
been licensed by REALTOR® members of The Canadian Real Estate Association |
|---|
Nearby Places
Similar Houses Stat in Edson
1529 54 Street W mortgage payment






