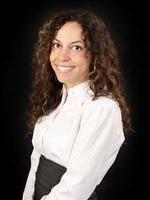4007 15 Avenue, Edson
4007 15 Avenue, Edson
×

48 Photos






- Bedrooms: 5
- Bathrooms: 3
- Living area: 1415.25 square feet
- MLS®: a2109928
- Type: Residential
- Added: 64 days ago
Property Details
MOTIVATED SELLER! This stunning 2011 bungalow offers uncompromising CLASS, COMFORT, & CONVENIENCE in a great family oriented neighborhood, BACKING ONTO GREENBELT! This 5 bed, 3 full bath home has been meticulously maintained and decorated. The entrance is spacious and offers ample storage for coats/shoes. Main level boasts 3 bedrooms, 2 full bathrooms, vaulted ceilings, spacious living room with cozy gas fireplace, tons of natural light, spacious dining room and kitchen. High end finishes will delight you. Living room and dining room have automatic custom curtains that can be pre set to open/close at certain times and open/close with the flick of a remote control! Kitchen features granite, dark cabinets, stainless appliances, and under cabinet lighting. Off the kitchen is a large shelved pantry, mudroom with laundry leading to the spacious double heated garage (with floor drain). Basement is fully finished, luxury vinyl plank flooring, and has a concrete foundation with spray foam. Basement features additional 2 bedrooms, large 4 pc bathroom, stunning huge second kitchen with soft close cabinets, very spacious family room/rec room, and lots of storage space. Ceiling is drywalled and there is extra sound proofing in 4th bedroom and family room. Take control of your comfort with CENTRAL AIR CONDITIONING, air exchanger, and dehumidifier for entire home! Touch pad security with door bell camera, remote garage door opener, high water, temp alarm, door/window monitors, glass break, cellular backup. Backyard boasts 6' fencing for privacy. This backyard is a private oasis! Spacious, featuring covered back deck, concrete patio, space to play, storage shed, greenhouse, play set, raised garden beds, raised flower bed, fruit trees, low maintenance with limestone crush landscaping. Immediate access to walking trails, close to pond (skating in winter), playground/park, and the new hospital is a few steps away. Close to schools, shopping, recreation as well! This is an amazing p roperty & must be seen to be appreciated! (id:1945)
Best Mortgage Rates
Property Information
- Tax Lot: 16
- Cooling: Central air conditioning
- Heating: Forced air, Natural gas, Other
- List AOR: Alberta West
- Stories: 1
- Tax Year: 2023
- Basement: Finished, Full
- Flooring: Tile, Hardwood, Carpeted, Vinyl Plank
- Tax Block: 2
- Year Built: 2011
- Appliances: Refrigerator, Dishwasher, Stove, Microwave Range Hood Combo, Window Coverings, Washer & Dryer
- Living Area: 1415.25
- Lot Features: Other, Wet bar, PVC window, No neighbours behind, French door, Closet Organizers, No Smoking Home
- Photos Count: 48
- Lot Size Units: square feet
- Parcel Number: 0031686554
- Parking Total: 6
- Bedrooms Total: 5
- Structure Type: House
- Common Interest: Freehold
- Fireplaces Total: 1
- Parking Features: Attached Garage, Concrete
- Tax Annual Amount: 4152.32
- Exterior Features: Vinyl siding
- Foundation Details: See Remarks
- Lot Size Dimensions: 7097.00
- Zoning Description: R-1B
- Architectural Style: Bungalow
- Above Grade Finished Area: 1415.25
- Above Grade Finished Area Units: square feet
Room Dimensions
 |
This listing content provided by REALTOR.ca has
been licensed by REALTOR® members of The Canadian Real Estate Association |
|---|
Nearby Places
Similar Houses Stat in Edson
4007 15 Avenue mortgage payment






