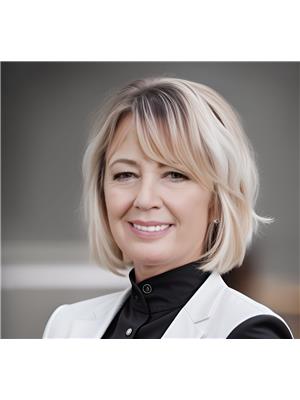5083 Bruce Road 3 Road, Saugeen Shores
5083 Bruce Road 3 Road, Saugeen Shores
×

9 Photos






- Bedrooms: 4
- Bathrooms: 3
- Living area: 2680 sqft
- MLS®: 40572699
- Type: Residential
- Added: 13 days ago
Property Details
Escape to tranquility in this Custom Beiner Construction built home, a testament to fine craftsmanship and serene living. Nestled on 4 acres along the picturesque Scenic Saugeen River, this meticulously maintained residence offers the perfect blend of privacy and convenience.Built in 2016, this home is a haven for nature lovers and outdoor enthusiasts. Enjoy a leisurely stroll to the river's edge for a peaceful canoe ride or launch your small boat for a scenic tour. Delight in the abundant wildlife that surrounds you, or take a short drive to the sandy shores of Lake Huron and nearby shops. For golf enthusiasts, the Saugeen Golf Course is just a stone's throw away.Boasting 4 bedrooms and 3 baths, this home welcomes you with an open-concept kitchen and living area, ideal for both everyday living and entertaining. The main floor laundry adds convenience, while the spacious master bedroom features a walk-in closet and ensuite bath. Custom finishes throughout add a touch of elegance to every room.Step outside onto the rear deck with its inviting overhang, complete with a gas barbecue hookup for alfresco dining. A large shed provides ample storage for all your outdoor gear, rear yard invites cozy evenings under the stars with a campfire. Inside, unwind by the gas fireplace in the comfort of your own home, perfect for gatherings with family and friends.Descend downstairs to the lower level and discover a spacious family room adorned with a gas stove, providing additional warmth and ambiance. Three additional bedrooms and a three-piece bath offer plenty of room for guests and family, ensuring everyone has their own space to relax and unwind.With a double car garage, 200 amp service, and plenty of parking, this property offers both practicality and curb appeal. The exterior showcases the timeless charm of Shouldice stone and Maibec siding, ensuring lasting beauty for years to come. Don't miss your chance to own this remarkable retreat where tranquility meets luxury. (id:1945)
Best Mortgage Rates
Property Information
- Sewer: Septic System
- Cooling: Central air conditioning
- Heating: Forced air, Natural gas
- Stories: 1
- Basement: Finished, Full
- Utilities: Natural Gas, Cable, Telephone
- Year Built: 2016
- Appliances: Washer, Refrigerator, Water purifier, Water softener, Central Vacuum, Range - Gas, Dishwasher, Dryer, Microwave, Window Coverings, Garage door opener
- Directions: From Southampton take hwy 21 South to Bruce Road 3. Follow out past the Saugeen Golf Course and just before the bridge ,5083 Bruce Rd 3 on right hand side .
- Living Area: 2680
- Lot Features: Country residential, Sump Pump, Automatic Garage Door Opener
- Photos Count: 9
- Water Source: Drilled Well
- Parking Total: 6
- Bedrooms Total: 4
- Structure Type: House
- Common Interest: Freehold
- Parking Features: Attached Garage
- Subdivision Name: Saugeen Shores
- Tax Annual Amount: 6404.94
- Exterior Features: Other
- Community Features: School Bus
- Foundation Details: Poured Concrete
- Zoning Description: A1 & EH
- Architectural Style: Bungalow
Room Dimensions
 |
This listing content provided by REALTOR.ca has
been licensed by REALTOR® members of The Canadian Real Estate Association |
|---|
Nearby Places
Similar Houses Stat in Saugeen Shores
5083 Bruce Road 3 Road mortgage payment






