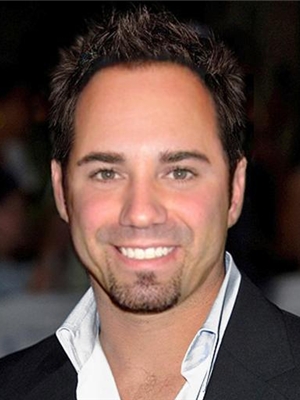376 Nelson Street, Brantford
376 Nelson Street, Brantford
×

50 Photos






- Bedrooms: 4
- Bathrooms: 4
- Living area: 1733 square feet
- MLS®: h4190824
- Type: Residential
- Added: 14 days ago
Property Details
The combination of a spacious layout, modern updates & the convenience of an in-law suite make an attractive option for families. The main level of is truly inviting, especially with the open concept layout that seamlessly connects the kitchen, living room, & dining area. Large quartz island adds both functionality & style to the space, making it perfect for gatherings & everyday living. Additionally, having three bedrooms, including a luxurious ensuite with a walk-in closet, offers plenty of comfort & privacy. Separate entrance & amenities like a washer, dryer, full bathroom, full kitchen, 4 piece bath & bedroom in the in-law suite is incredibly convenient and versatile. This setup not only allows for comfortable living arrangements for multigenerational families but also offers the potential for rental income, providing flexibility and financial benefits, making it an attractive option for a wide range of buyers. Fully fenced yard with deck and gazebo. The fenced yard with a deck and gazebo is the perfect outdoor retreat, offering both privacy & relaxation opportunities. The addition of patterned concrete driveway adds curb appeal & durability to the property, while the single garage with 10 ft ceilings provides ample space for parking & storage. Overall, these outdoor features enhance the functionality & aesthetic appeal of the home, providing additional value & enjoyment for its residents. Custom Built addition (850 sq ft) & finishes throughout. Blown insulation in walls. (id:1945)
Best Mortgage Rates
Property Information
- Sewer: Municipal sewage system
- Cooling: Central air conditioning
- Heating: Forced air, Natural gas
- List AOR: Hamilton-Burlington
- Stories: 1
- Tax Year: 2023
- Basement: Finished, Full
- Year Built: 1948
- Appliances: Refrigerator, Dishwasher, Stove, Dryer
- Directions: URBAN
- Living Area: 1733
- Lot Features: Double width or more driveway, Level, Carpet Free, Gazebo, Automatic Garage Door Opener, In-Law Suite
- Photos Count: 50
- Water Source: Municipal water
- Parking Total: 3
- Bedrooms Total: 4
- Structure Type: House
- Common Interest: Freehold
- Parking Features: Detached Garage
- Tax Annual Amount: 2618
- Exterior Features: Stone
- Building Area Total: 1733
- Foundation Details: Poured Concrete
- Lot Size Dimensions: 42 x 125
- Zoning Description: R1C
- Architectural Style: Bungalow
Features
- Other: Inclusions: 2 Fridges, 2 Stoves, 2 Washing Machines, 2 Dryers, Dishwasher, in-ceiling speakers, security cameras and garage in-ceiling speakers (8 total in-ceiling), Foundation: Poured Concrete, Laundry Access: In-Suite, Water Meter
- Cooling: AC Type: Central Air
- Heating: Gas, Forced Air
- Lot Features: Urban
- Extra Features: Area Features: Level
- Interior Features: Auto Garage Door Remote(s), Carpet Free, In-Law Suite, Kitchens: 2, 1 above grade, 1 below grade, 4 4-Piece Bathrooms, 1 Ensuite
- Sewer/Water Systems: Sewers: Sewer
Room Dimensions
 |
This listing content provided by REALTOR.ca has
been licensed by REALTOR® members of The Canadian Real Estate Association |
|---|
Nearby Places
Similar Houses Stat in Brantford
376 Nelson Street mortgage payment






