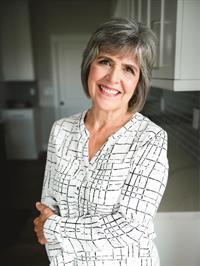106 5026 49 Street, Olds
106 5026 49 Street, Olds
×

18 Photos






- Bedrooms: 2
- Bathrooms: 1
- Living area: 795.45 square feet
- MLS®: a2072593
- Type: Apartment
- Added: 266 days ago
Property Details
Enjoy this adult living (55+) condo, close to all amenities! This ground floor condo has exterior entry off the good sized patio. Located right across from your private covered parking stall. This condo is well maintained and features open concept kitchen, dining, and living area, large primary bedroom, 4 piece bathroom, laundry room, and second bedroom/office. There is a common area where residents can gather for birthday's, family occasions, and for socializing over coffee. (id:1945)
Best Mortgage Rates
Property Information
- Tax Lot: 0
- Cooling: Window air conditioner, Wall unit
- Heating: Baseboard heaters
- Stories: 3
- Tax Year: 2023
- Flooring: Carpeted, Linoleum
- Tax Block: 0
- Year Built: 1994
- Appliances: Refrigerator, Dishwasher, Stove, Window Coverings, Washer & Dryer
- Living Area: 795.45
- Lot Features: No Smoking Home, Parking
- Photos Count: 18
- Parcel Number: 0026196691
- Parking Total: 1
- Bedrooms Total: 2
- Structure Type: Apartment
- Association Fee: 518
- Common Interest: Condo/Strata
- Tax Annual Amount: 1009.26
- Building Features: Party Room
- Exterior Features: Stucco
- Community Features: Golf Course Development, Pets not Allowed, Age Restrictions
- Zoning Description: C1
- Architectural Style: Low rise
- Above Grade Finished Area: 795.45
- Association Fee Includes: Common Area Maintenance, Property Management, Caretaker, Heat, Water, Reserve Fund Contributions, Sewer
- Above Grade Finished Area Units: square feet
Room Dimensions
 |
This listing content provided by REALTOR.ca has
been licensed by REALTOR® members of The Canadian Real Estate Association |
|---|
Nearby Places
Similar Condos Stat in Olds
106 5026 49 Street mortgage payment



