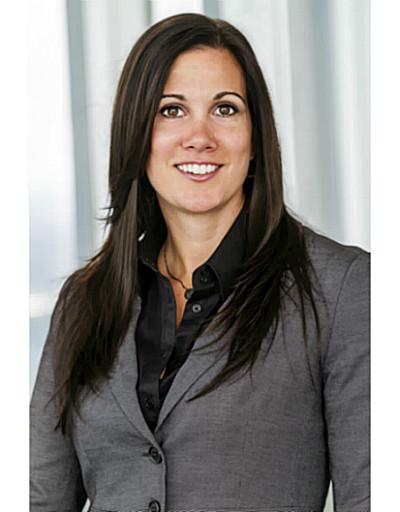7847 Cathedral Drive, Niagara Falls
- Bedrooms: 4
- Bathrooms: 3
- Living area: 2735 square feet
- Type: Residential
- Added: 3 hours ago
- Updated: 3 hours ago
- Last Checked: 4 minutes ago
- Listed by: eXp Realty (Team Branch)
- View All Photos
Listing description
This House at 7847 Cathedral Drive Niagara Falls, ON with the MLS Number 40766104 which includes 4 beds, 3 baths and approximately 2735 sq.ft. of living area listed on the Niagara Falls market by Emily Barry - eXp Realty (Team Branch) at $1,498,800 3 hours ago.
Set on one of Mount Carmel's most desirable streets, this custom two-storey home offers over 3500 total sq ft of finished space, a triple-car garage, and a rare 98x160 ft lot-- delivering scale, privacy, and loads of potential, at a price that leaves room to make it your own. The layout is both functional and flexible, with expansive principal rooms, a main-floor office, and an eat-in kitchen with walk-out and large butler's pantry. Upstairs, you will find four bedrooms and two full baths including a bright, oversized primary suite with walk-in closet and 5 pc ensuite. A separate garage entrance to the lower level opens up possibilities for multi-generational living, guest space, or home-based work. The backyard is deep, private, and full of potential-- imagine future landscaping, a pool, or custom outdoor entertaining spaces that reflect your lifestyle. This is livable luxury-- a warm, well-built home in a quiet, family-friendly neighbourhood where kids still ride bikes, neighbours wave while walking by, and there's space to grow. Just steps to top-rated schools, parks and amenities in one of Niagara Falls most desirable neighbourhoods. With few homes offering this combination of lot size, layout, and long-term potential, 7847 Cathedral Drive is ready to welcome its next chapter. (id:1945)
Property Details
Key information about 7847 Cathedral Drive
Interior Features
Discover the interior design and amenities
Exterior & Lot Features
Learn about the exterior and lot specifics of 7847 Cathedral Drive
Utilities & Systems
Review utilities and system installations
powered by


This listing content provided by
REALTOR.ca
has been licensed by REALTOR®
members of The Canadian Real Estate Association
members of The Canadian Real Estate Association
Nearby Listings Stat Estimated price and comparable properties near 7847 Cathedral Drive
Active listings
21
Min Price
$384,000
Max Price
$1,499,999
Avg Price
$1,009,433
Days on Market
36 days
Sold listings
7
Min Sold Price
$499,000
Max Sold Price
$1,598,800
Avg Sold Price
$939,071
Days until Sold
53 days
Nearby Places Nearby schools and amenities around 7847 Cathedral Drive
Westlane Secondary School
(4.1 km)
5960 Pitton Rd, Niagara Falls
De Veaux Woods State Park
(5.4 km)
3180 De Veaux Woods Drive, Niagara Falls
Price History
September 5, 2025
by eXp Realty (Team Branch)
$1,498,800












