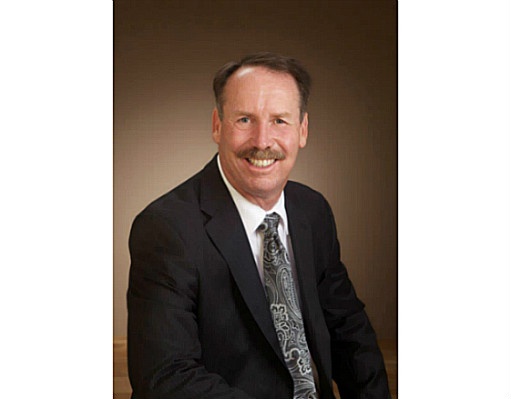5448 Hamilton Street, Niagara Falls
- Bedrooms: 6
- Bathrooms: 4
- Living area: 2894 square feet
- Type: Residential
- Added: 3 weeks ago
- Updated: 3 weeks ago
- Last Checked: 11 hours ago
- Listed by: OLYMPIA REALTY INCORPORATED
- View All Photos
Listing description
This House at 5448 Hamilton Street Niagara Falls, ON with the MLS Number x12337903 which includes 6 beds, 4 baths and approximately 2894 sq.ft. of living area listed on the Niagara Falls market by James Black - OLYMPIA REALTY INCORPORATED at $1,089,000 3 weeks ago.
Fully renovated, 4 unit building with detached double car garage and ample parking! Here is your opportunity to strengthen your real estate investment portfolio. 5448 Hamilton Street offers 2,894 square feet with two 2 bedroom and two 1 bedroom units with modern interior finishes, coin operated laundry and new major components (furnace, AC, HWT, Roof, all electrical) as of 2022. All units are self contained with separate hydro meters and panel. Annual rental income as per 2025 is $83,400. Property comes fully tenanted with AAA tenants that are willing to stay long term. Property is zoned R2, buyer to do their own due diligence regarding future use and garage conversion. Convenient location close to grocery shopping, banks, parks, QEW access and Niagara Falls' tourist district! Don't wait and book your private viewing today. (id:1945)
Property Details
Key information about 5448 Hamilton Street
Interior Features
Discover the interior design and amenities
Exterior & Lot Features
Learn about the exterior and lot specifics of 5448 Hamilton Street
Utilities & Systems
Review utilities and system installations
powered by


This listing content provided by
REALTOR.ca
has been licensed by REALTOR®
members of The Canadian Real Estate Association
members of The Canadian Real Estate Association
Nearby Listings Stat Estimated price and comparable properties near 5448 Hamilton Street
Active listings
9
Min Price
$649,000
Max Price
$1,089,000
Avg Price
$863,944
Days on Market
33 days
Sold listings
0
Min Sold Price
$N/A
Max Sold Price
$N/A
Avg Sold Price
$N/A
Days until Sold
N/A days
Nearby Places Nearby schools and amenities around 5448 Hamilton Street
De Veaux Woods State Park
(2.2 km)
3180 De Veaux Woods Drive, Niagara Falls
Fallsview Indoor Waterpark
(2.3 km)
5685 Falls Avenue, Niagara Falls
Price History
August 11, 2025
by OLYMPIA REALTY INCORPORATED
$1,089,000















