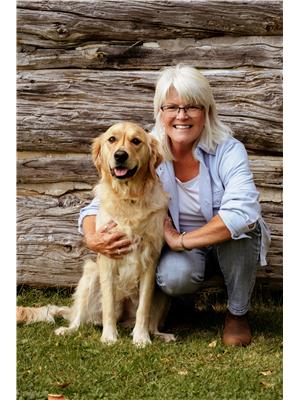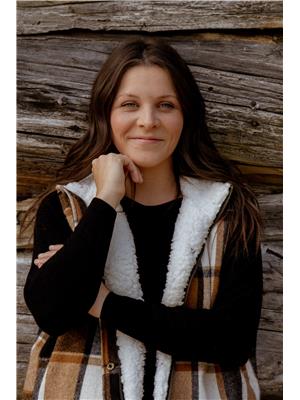60 Gray Street, Severn
- Bedrooms: 4
- Bathrooms: 3
- Type: Residential
- Added: 1 day ago
- Updated: 1 day ago
- Last Checked: 5 hours ago
- Listed by: COLDWELL BANKER THE REAL ESTATE CENTRE
- View All Photos
Listing description
This House at 60 Gray Street Severn, ON with the MLS Number s12379684 listed by JASON PHILLIP SCHLEGEL - COLDWELL BANKER THE REAL ESTATE CENTRE on the Severn market 1 day ago at $799,000.
Here are 6 things you will love about this modern Coldwater home:
1. The Legal Apartment: This isn't just a home; it's 800 sq.ft. of powerful financial asset or a separate living space for family. The separate legal 1-bedroom apartment is complete with its own private entrance, separate hydro meter, full kitchen, laundry hookup, cozy in-floor heating throughout, and a walkout deck is perfect for generating rental income or for private multigenerational living.
- From the photos you can see the ground-level private entrance and a dedicated walkout deck/patio area that provides direct outdoor access and privacy. The apartment shows bright windows and the same wide-plank hardwood-style flooring seen elsewhere, plus a compact modern kitchen area and dedicated laundry hookups — ideal for immediate rental occupancy.
2. A Stunning Open-Concept Entertainment Space: The 1,718 sq.ft. main residence is designed for modern living and has lots of wow factor. The second floor features a spectacular open-concept great room with soaring 12 ft. ceilings, and a cozy gas fireplace. Efficient forced-air heating and central A/C ensure perfect comfort in every season, while the seamless walkout leads to your private covered balcony.
- The photos reveal a chef-friendly white kitchen with a large island/breakfast bar, pendant lighting, stainless-steel appliances and light quartz-style countertops that flow into the great room. The living area features a contemporary gas fireplace with a clean tile surround and a mounted TV niche/floating mantel, plus oversized windows and a sliding glass door that flood the space with natural light and open to a covered balcony with modern glass/metal railings.
3. Worry-Free New Construction: Enjoy total peace of mind knowing this home is brand new and protected by a New Build Tarion Warranty. Everything is modern, efficient, and built to last, allowing you to simply move in and relax.
- Exterior details visible in the images include crisp, modern cladding with warm wood accent soffits, clean lines, black trim and metal railings — all reflecting contemporary new-construction finishes. The covered balcony and durable exterior materials reinforce the low-maintenance, move-in-ready nature of the build.
4. A Flexible & Functional Layout: The main home offers a versatile 3-bedroom, 2-full-bathroom layout perfect for families of any size. Everyday convenience is built right in with in-floor heat on the main level and forced air including A/C on the second level and an attached single-car garage with handy inside entry.
- Interior photos show wide-plank hardwood-style floors throughout the main living areas and a bright, open flow that makes furniture placement easy. The attached garage features a modern glass-paneled sectional door and a direct inside entry for convenience and security.
5. An Unbeatable Walkable Location: Situated just a short walk from the heart of Coldwater, you can easily leave the car at home. Stroll to downtown shops, nearby parks, and the local public school in minutes.
- The exterior shots show mature trees and tidy landscaping, a straightforward paved driveway and steps with metal railings — all suggesting a friendly, well-kept street within easy walking distance of downtown amenities.
6. Modern Style & Move-In Ready: With contemporary finishes and a thoughtful design, this home is the definition of move-in ready. There is nothing left to do but unpack and begin your next chapter.
- The interior finish palette is neutral and contemporary: white shaker-style cabinetry, warm wood island accents, sleek hardware, pendant lighting, wide-plank flooring, and clean tiled fireplace details — all packaged for immediate comfortable living. (id:1945)
Property Details
Key information about 60 Gray Street
Interior Features
Discover the interior design and amenities
Exterior & Lot Features
Learn about the exterior and lot specifics of 60 Gray Street
Utilities & Systems
Review utilities and system installations
powered by


This listing content provided by
REALTOR.ca
has been licensed by REALTOR®
members of The Canadian Real Estate Association
members of The Canadian Real Estate Association
Nearby Listings Stat Estimated price and comparable properties near 60 Gray Street
Active listings
4
Min Price
$799,000
Max Price
$924,900
Avg Price
$886,950
Days on Market
8 days
Sold listings
5
Min Sold Price
$867,000
Max Sold Price
$867,000
Avg Sold Price
$867,000
Days until Sold
29 days
Nearby Places Nearby schools and amenities around 60 Gray Street
Bell Falls
(7.7 km)
1927 Rosemount Rd, Waubaushene
Mount St. Louis Moonstone
(9.9 km)
24 Mount St. Louis Road W, Coldwater
Price History
September 4, 2025
by COLDWELL BANKER THE REAL ESTATE CENTRE
$799,000














