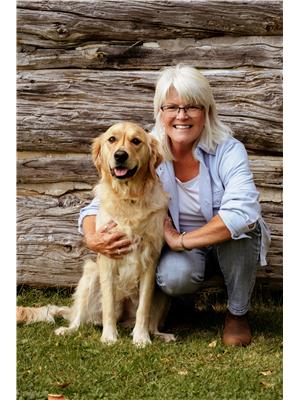51 Donlands Court, Severn
- Bedrooms: 4
- Bathrooms: 3
- Type: Residential
- Added: 2 weeks ago
- Updated: 1 day ago
- Last Checked: 8 hours ago
- Listed by: Re/Max Georgian Bay Realty Ltd
- View All Photos
Listing description
This House at 51 Donlands Court Severn, ON with the MLS Number s12354886 listed by LISA COOKE-BOSWELL - Re/Max Georgian Bay Realty Ltd on the Severn market 2 weeks ago at $924,900.
Wow check out this beautiful 4 bedroom, 3 bath all brick bungalow, featuring a modern light grey brick exterior, located on a cul-de sac of a family friendly neighborhood with loads of kids for your kiddos to play with! Walking distance to school, down town, walking trails or biking....enjoy the private back deck, designed in a sleek dark finish with privacy panels, overlooking farm field and the storm pond as your neighbor. The well-maintained, fully fenced backyard with new-looking wooden fencing offers a lush green space for play and relaxation, bordered by mature trees for added privacy. This lovely home features lots of upgrades including new black stainless appliances, granite counters in kitchen and all bathrooms. The inviting eat-in kitchen boasts a walk-out to the deck through large sliding patio doors with sleek vertical blinds, complementing the elegant dining area with its modern chandelier and rich engineered hardwood floors that flow seamlessly throughout the main living spaces. The bright and spacious living room also features these beautiful engineered hardwood floors and is illuminated by a large bay window with stylish horizontal blinds. The luxurious bathrooms showcase the granite counters with sleek undermount sinks, contemporary fixtures, and glass-enclosed showers in the 3-piece baths, along with a spacious 4 pc ensuite. The full finished rec room with a cozy gas fireplace offers a versatile living space, while the 2 lower bedrooms are spacious and carpeted, each featuring a window with natural light, alongside a well-appointed 3 pc bath. Additional practical upgrades include a generac generator, sprinkler system with remote, main floor laundry with garage entry, double attached garage with 2 openers, water softener, gas furnace and central air. You won't be disappointed so book your personal viewing before it is gone. (id:1945)
Property Details
Key information about 51 Donlands Court
Interior Features
Discover the interior design and amenities
Exterior & Lot Features
Learn about the exterior and lot specifics of 51 Donlands Court
Utilities & Systems
Review utilities and system installations
powered by


This listing content provided by
REALTOR.ca
has been licensed by REALTOR®
members of The Canadian Real Estate Association
members of The Canadian Real Estate Association
Nearby Listings Stat Estimated price and comparable properties near 51 Donlands Court
Active listings
4
Min Price
$799,000
Max Price
$924,900
Avg Price
$886,950
Days on Market
8 days
Sold listings
5
Min Sold Price
$867,000
Max Sold Price
$867,000
Avg Sold Price
$867,000
Days until Sold
29 days
Nearby Places Nearby schools and amenities around 51 Donlands Court
Bell Falls
(7.7 km)
1927 Rosemount Rd, Waubaushene
Mount St. Louis Moonstone
(9.7 km)
24 Mount St. Louis Road W, Coldwater
Price History
August 20, 2025
by Re/Max Georgian Bay Realty Ltd
$924,900















