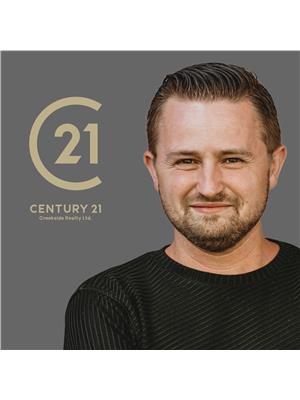334 Robson Street, Clearwater
334 Robson Street, Clearwater
×

56 Photos






- Bedrooms: 3
- Bathrooms: 2
- Living area: 2319 square feet
- MLS®: 176215
- Type: Residential
- Added: 117 days ago
Property Details
This roomy 2, 100+ sqft ranch-style home sits on a private 0.40-acre lot with a park-like ambiance. The kitchen features oak cabinetry, built-in appliances, and a sunny bay window. French doors lead from the living room into the open kitchen and eat-in dining area. The master bedroom has a walk-in closet and bonus storage. Another bedroom and a bathroom finish off the main floor. The partially finished basement offers a rec room, bedroom, workshop space, laundry with sink, and a bathroom. Outside is a carport attached to the house, along with an extra single garage/shop accessible from a second gated driveway on the adjacent lot. In the backyard there's a concrete patio with a pergola, perfect for outdoor gatherings. A brand new heat pump-ale unit was installed in the last 2 years, along with new flooring in the living room, and new paint throughout the home as well as the exterior. There is subdivision potential - to be verified by the buyer and with the city. (id:1945)
Best Mortgage Rates
Property Information
- View: Mountain view
- Cooling: Central air conditioning
- Heating: Heat Pump, Forced air, Electric, Wood, Furnace
- Appliances: Refrigerator, Dishwasher, Oven - Built-In, Washer & Dryer
- Living Area: 2319
- Lot Features: Central location
- Photos Count: 56
- Lot Size Units: square feet
- Parcel Number: 017-786-941
- Bedrooms Total: 3
- Structure Type: House
- Common Interest: Freehold
- Parking Features: Carport, Open, RV
- Tax Annual Amount: 2273
- Lot Size Dimensions: 17424
- Architectural Style: Ranch
- Construction Materials: Wood frame
Room Dimensions
 |
This listing content provided by REALTOR.ca has
been licensed by REALTOR® members of The Canadian Real Estate Association |
|---|
Nearby Places
Similar Houses Stat in Clearwater
334 Robson Street mortgage payment






