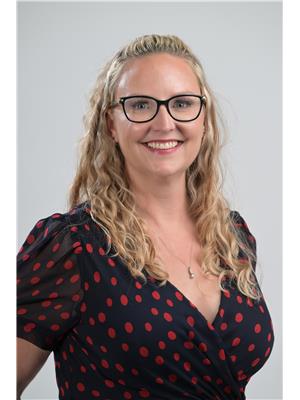618 Willow Drive, Sunset Beach
618 Willow Drive, Sunset Beach
×

38 Photos






- Bedrooms: 4
- Bathrooms: 2
- Living area: 1408 square feet
- MLS®: a2122563
- Type: Residential
- Added: 16 days ago
Property Details
Welcome to the lake! The view from the front window will have you relaxing in no time! This property has much to offer in a quiet neighborhood. Built in 1994, the original owners are able to tell you every detail of the property. The original part of the home was designed with the view in mind, from the kitchen to the dining room to the rooftop deck above the garage. The main level also has 2 bedrooms, 2 bathrooms and main floor laundry. The beautiful living room was added in 2000 and is great for entertaining. The basement has 2 additional bedrooms, cold room and storage room. Access to the double garage that has enough space to part and tinker on those projects. The back yard has a covered veranda for those hot days, sauna and a smoker! Plus you also have a carport, wood shed, 30'x40' open faced shed and a huge garden. The current owners have loved everything the property and lake have to offer but are ready to see a new family enjoy it. (id:1945)
Best Mortgage Rates
Property Information
- Sewer: Holding Tank
- Tax Lot: 6A
- Cooling: None
- Heating: Wood, Wood, Wood Stove
- Stories: 1
- Tax Year: 2023
- Basement: Finished, Full
- Electric: 100 Amp Service
- Flooring: Hardwood, Laminate, Carpeted
- Tax Block: 7
- Utilities: Water, Sewer, Natural Gas, Electricity, Telephone
- Year Built: 1994
- Appliances: Washer, Refrigerator, Dishwasher, Stove, Dryer, Window Coverings
- Living Area: 1408
- Photos Count: 38
- Water Source: Well
- Lot Size Units: acres
- Parcel Number: 0038373130
- Parking Total: 4
- Bedrooms Total: 4
- Structure Type: House
- Common Interest: Freehold
- Fireplaces Total: 2
- Parking Features: Attached Garage, Concrete
- Tax Annual Amount: 1843.59
- Exterior Features: Vinyl siding
- Security Features: Smoke Detectors
- Community Features: Lake Privileges, Fishing
- Foundation Details: Poured Concrete
- Lot Size Dimensions: 0.61
- Zoning Description: SV
- Architectural Style: Bungalow
- Above Grade Finished Area: 1408
- Above Grade Finished Area Units: square feet
Room Dimensions
 |
This listing content provided by REALTOR.ca has
been licensed by REALTOR® members of The Canadian Real Estate Association |
|---|
Nearby Places
Similar Houses Stat in Sunset Beach
618 Willow Drive mortgage payment



