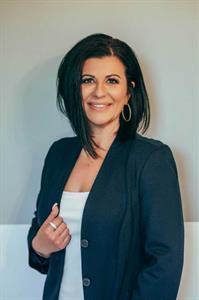38 671022 Range Road 241, Rural Athabasca County
38 671022 Range Road 241, Rural Athabasca County
×

43 Photos






- Bedrooms: 3
- Bathrooms: 3
- Living area: 1882 square feet
- MLS®: a2090009
- Type: Residential
- Added: 177 days ago
Property Details
Embrace the charm of lakeside living in this 3-bedroom, 3-bathroom retreat located in Pac Beach on Baptiste Lake. This 1&1/2 story walkout home offers the best of both worlds. Positioned on a lake back lot, it provides a fantastic view of the lake from the spacious living room windows, giving you a lakefront feel without the high price. The large flat backyard is perfect for family enjoyment, a rarity for most lake lots. Step inside to discover an inviting and spacious kitchen, seamlessly flowing into the living and dining areas, making hosting and entertaining a breeze. Get lost in thought while gazing out at the lake views from the full-length deck in the front or enjoy some privacy from the large deck at the back. Regardless of where you sit, it will be time well spent enjoying every moment of the day. The main floor hosts a primary suite, complete with an en-suite bathroom featuring an indulgent soaking tub for ultimate relaxation and access to the front deck. A wood-burning fireplace insert in the living space ensures warmth and coziness on chilly winter nights. Two additional bedrooms and a full bathroom complete the main level. A loft overlooks the living room, offering flexibility for a family room, home office, or den. Practicality and convenience are seamlessly integrated into the design of this home, highlighted by a JennAir oven, a kitchen island, a pantry, and main floor laundry. The triple attached garage, equipped with in-floor heating, features a 2-piece bathroom and ample storage space, adding to the appeal of this lakeside retreat. Live the dream of lake life year-round or relish this amazing property as your second home for recreational escapes. Imagine the magic of spending Christmas at the lake, engaging in the joys of sledding, snowmobiling, ice fishing, or simply enjoying the peaceful, calming effect this area can have on you. This is not just a home; it is a lifestyle. (id:1945)
Best Mortgage Rates
Property Information
- View: View
- Sewer: Holding Tank
- Tax Lot: 17
- Cooling: Central air conditioning
- Heating: Forced air, In Floor Heating, Natural gas
- Stories: 1
- Tax Year: 2023
- Basement: None
- Flooring: Laminate
- Tax Block: 2
- Year Built: 2001
- Appliances: Washer, Refrigerator, Dishwasher, Dryer, Microwave, Garage door opener
- Living Area: 1882
- Lot Features: PVC window, No Animal Home, No Smoking Home
- Photos Count: 43
- Water Source: Well
- Lot Size Units: square feet
- Parcel Number: 0037486479
- Parking Total: 6
- Bedrooms Total: 3
- Structure Type: House
- Common Interest: Freehold
- Fireplaces Total: 1
- Parking Features: Attached Garage, Gravel
- Tax Annual Amount: 2537.92
- Bathrooms Partial: 1
- Community Features: Lake Privileges, Fishing
- Foundation Details: Slab
- Lot Size Dimensions: 11900.00
- Zoning Description: CR
- Construction Materials: Wood frame
- Above Grade Finished Area: 1882
- Above Grade Finished Area Units: square feet
Room Dimensions
 |
This listing content provided by REALTOR.ca has
been licensed by REALTOR® members of The Canadian Real Estate Association |
|---|
Nearby Places
Similar Houses Stat in Rural Athabasca County
38 671022 Range Road 241 mortgage payment






