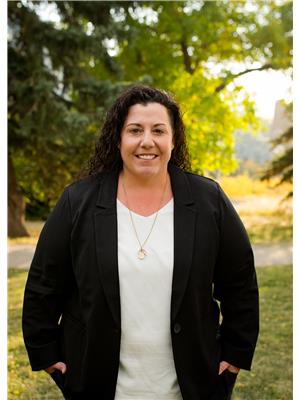301 4327 75 Street Nw, Calgary
301 4327 75 Street Nw, Calgary
×

22 Photos






- Bedrooms: 2
- Bathrooms: 1
- Living area: 839.71 square feet
- MLS®: a2124408
- Type: Apartment
- Added: 13 days ago
Property Details
*Open House Sunday, Apr. 21 2-4 pm* Live on the park! This top floor corner unit is just the one you have been looking for. It features a bright, open concept and gleaming hardwood floors. The kitchen boasts an abundance of cabinetry with beautiful granite countertops and slate flooring. There is a large, open living and dining area that opens onto the private balcony. Both bedrooms are bright and spacious with generous closets. There is laundry in the unit and convenient parking just outside. From this incredible location you are directly across the street from Queen Elizabeth II Park and walking distance to coffee shops, stores and transit. Call today! (id:1945)
Best Mortgage Rates
Property Information
- Cooling: None
- Heating: Baseboard heaters, Natural gas, Hot Water
- Stories: 3
- Tax Year: 2023
- Flooring: Hardwood, Slate, Carpeted
- Year Built: 2002
- Appliances: Washer, Refrigerator, Dishwasher, Stove, Dryer, Hood Fan
- Living Area: 839.71
- Lot Features: Closet Organizers, Parking
- Photos Count: 22
- Parcel Number: 0032049512
- Parking Total: 1
- Bedrooms Total: 2
- Structure Type: Apartment
- Association Fee: 489.53
- Common Interest: Condo/Strata
- Association Name: Self Managed
- Street Dir Suffix: Northwest
- Subdivision Name: Bowness
- Tax Annual Amount: 1173
- Exterior Features: Vinyl siding
- Community Features: Pets Allowed With Restrictions
- Zoning Description: M-C1
- Above Grade Finished Area: 839.71
- Association Fee Includes: Waste Removal, Heat, Water, Insurance, Parking, Reserve Fund Contributions, Sewer
- Above Grade Finished Area Units: square feet
Room Dimensions
 |
This listing content provided by REALTOR.ca has
been licensed by REALTOR® members of The Canadian Real Estate Association |
|---|
Nearby Places
Similar Condos Stat in Calgary
301 4327 75 Street Nw mortgage payment






