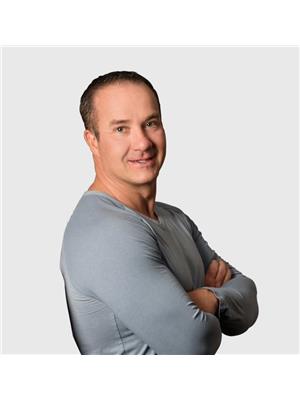4918 40 Street, Taber
4918 40 Street, Taber
×

50 Photos






- Bedrooms: 6
- Bathrooms: 3
- Living area: 1873 square feet
- MLS®: a2124097
- Type: Residential
- Added: 13 days ago
Property Details
Introducing an unparalleled gem nestled in Taber, this 1873 sq ft custom-built bungalow exudes unparalleled charm and functionality. Step inside to discover a main floor adorned with 3 bedrooms and a 4pc bathroom, alongside a central living room with a focal point stone gas fireplace. The custom-designed kitchen is a chef's delight, replete with ample cabinets, granite counters, and a stunning herringbone backsplash. Soaring ceilings, hardwood floors, and abundant natural light enhance the ambiance, while the master bedroom beckons with a luxurious 4pc en-suite boasting a clawfoot tub and a spacious walk-in closet. Additionally, a 10'x9' room accessible only through the master bedroom offers versatility as a private TV room or office.Descend to the fully developed basement, where three more bedrooms, a generous family room, recreation area, and laundry room await. Outside, the aggregate driveway leads to a fenced yard, complete with a garden, dog run, and professional landscaping. Underground sprinklers ensure effortless maintenance, while a shed provides additional storage. Boasting a heated and insulated double attached garage complete with water and power hookups for a summer kitchen, this home is a testament to thoughtful design. (id:1945)
Best Mortgage Rates
Property Information
- Tax Lot: 55
- Cooling: Central air conditioning
- Heating: Forced air, Natural gas, Other
- Stories: 1
- Tax Year: 2023
- Basement: Finished, Full
- Flooring: Hardwood, Carpeted, Ceramic Tile
- Tax Block: 3
- Year Built: 2003
- Appliances: Refrigerator, Dishwasher, Stove, Microwave, Garburator, Washer & Dryer
- Living Area: 1873
- Lot Features: Cul-de-sac, Closet Organizers, Level
- Photos Count: 50
- Lot Size Units: square feet
- Parcel Number: 0014021604
- Parking Total: 4
- Bedrooms Total: 6
- Structure Type: House
- Common Interest: Freehold
- Fireplaces Total: 1
- Parking Features: Attached Garage, Garage, Exposed Aggregate, Heated Garage
- Tax Annual Amount: 5665.44
- Exterior Features: Stucco
- Security Features: Smoke Detectors
- Foundation Details: Poured Concrete
- Lot Size Dimensions: 6090.00
- Zoning Description: -
- Architectural Style: Bungalow
- Construction Materials: Wood frame
- Above Grade Finished Area: 1873
- Above Grade Finished Area Units: square feet
Features
- Roof: Asphalt Shingle
- Other: Construction Materials: Stucco, Wood Frame, Direction Faces: SE, Laundry Features: In Basement, Laundry Room, Parking Features : 220 Volt Wiring, Aggregate, Double Garage Attached, Heated Garage, Insulated, Parking Total : 4
- Cooling: Central Air
- Heating: Fireplace(s), Forced Air, Natural Gas
- Appliances: Dishwasher, Garburator, Microwave, Refrigerator, Stove(s), Washer/Dryer
- Lot Features: Lot Features: Back Yard, Cul-De-Sac, Front Yard, Garden, Low Maintenance Landscape, Landscaped, Level, Underground Sprinklers, Deck
- Interior Features: Built-in Features, Central Vacuum, Closet Organizers, Crown Molding, High Ceilings, Soaking Tub, Storage, Sump Pump(s), Vaulted Ceiling(s), Walk-In Closet(s), Flooring: Carpet, Ceramic Tile, Hardwood, Fireplaces: 1, Fireplace Features: Gas, Living Room, Stone
Room Dimensions
 |
This listing content provided by REALTOR.ca has
been licensed by REALTOR® members of The Canadian Real Estate Association |
|---|
Nearby Places
Similar Houses Stat in Taber
4918 40 Street mortgage payment






