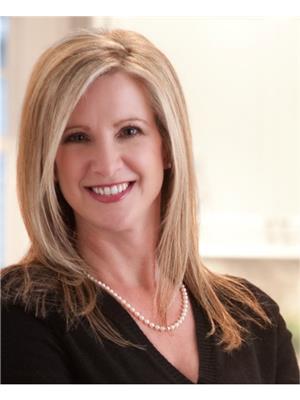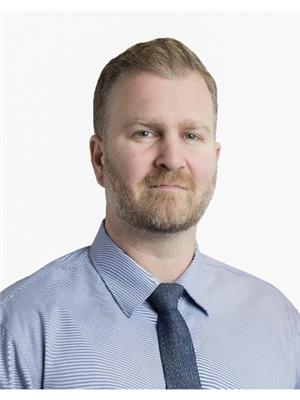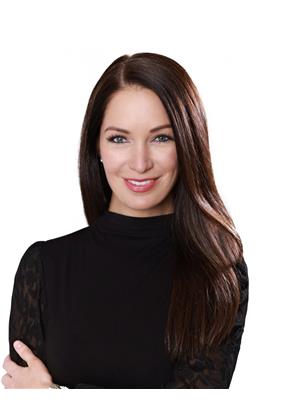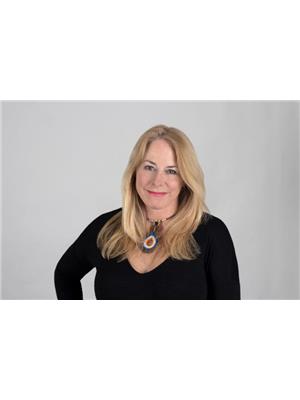391 Rossmore Boulevard, Burlington
- Bedrooms: 4
- Bathrooms: 4
- Living area: 2387 square feet
- Type: Residential
- Added: 10 hours ago
- Updated: 7 hours ago
- Last Checked: 9 minutes ago
- Listed by: ROYAL LEPAGE BURLOAK REAL ESTATE SERVICES
- View All Photos
Listing description
This House at 391 Rossmore Boulevard Burlington, ON with the MLS Number w12383733 which includes 4 beds, 4 baths and approximately 2387 sq.ft. of living area listed on the Burlington market by LINDA MAGUIRE - ROYAL LEPAGE BURLOAK REAL ESTATE SERVICES at $2,849,000 10 hours ago.

members of The Canadian Real Estate Association
Nearby Listings Stat Estimated price and comparable properties near 391 Rossmore Boulevard
Nearby Places Nearby schools and amenities around 391 Rossmore Boulevard
Assumption Catholic Secondary School
(0.9 km)
3230 Woodward Ave, Burlington
Nelson High School
(2.3 km)
4181 New St, Burlington
Burlington Central High School
(2.5 km)
1433 Baldwin St, Burlington
Robert Bateman High School
(4.2 km)
5151 New St, Burlington
Burlington Mall
(1.4 km)
777 Guelph Line, Burlington
Mapleview Shopping Centre
(3.6 km)
900 Maple Ave, Burlington
Carriage House Restaurant The
(1.8 km)
2101 Old Lakeshore Rd, Burlington
Pepperwood Bistro Brewery & Catering
(2.3 km)
1455 Lakeshore Rd, Burlington
Burlington Art Centre
(2.7 km)
1333 Lakeshore Rd, Burlington
Joseph Brant Hospital
(3.2 km)
1230 North Shore Blvd E, Burlington
Price History















