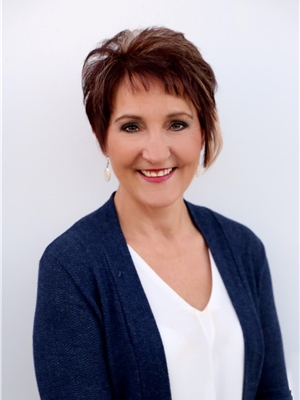64 Cyprus Road, Blackfalds
64 Cyprus Road, Blackfalds
×

47 Photos






- Bedrooms: 4
- Bathrooms: 4
- Living area: 2357 square feet
- MLS®: a2111054
- Type: Residential
- Added: 58 days ago
Property Details
Stunning fully finished custom built home by Sunset Construction! This home exudes elegance and design which is evident the moment you drive up and step inside the front door! Be prepared to fall in love with the attention to detail - coffered ceiling, granite countertops, heated three season sun room, deck with water taps and gas bbq connection, crown moulding, maple cabinetry with antique finish, travertine tile backsplash, dynamic primary bedroom and ensuite, open concept living room/dining and kitchen, 4 bedrooms, 4 bathrooms, south facing back yard with raised garden beds, decorative stone, curbing, vinyl fencing, shed and back alley access. The main floor office/den is perfect for the home based business or study with its location close to the front entry. The main floor is elegant and you will enjoy entertaining friends and family in this masterpiece. The chef's kitchen boasts an abundance of cabinetry and granite counter tops - granite sink with garburetor, corner pantry and lovely stainless steel appliances. The dining area is spacious and will accommodate a large table and chairs set - no shortage of space in this home for everyone! The living room ambience is set with a lovely gas burning fireplace with stone wall from floor to ceiling and a beautiful wood mantle that matches the finishes throughout the home, plug ins for the TV. Main level is open concept to the three main living spaces. Moving to the upstairs you will find an elegant primary bedroom which will accommodate the king size bedroom and furniture and is adorned with crown moulding, gorgeous walk in closet with wood closet organizers and bench seat- one of the nicest walk in closets you can find. But wait until you go into your own spa-like 5 piece ensuite - indeed one of the most beautiful ensuites boasting double sinks, jacuzzi tub, tile and glass double shower with laminate countertop and maple cabinetry - again this is a masterpiece and you will feel like you are staying at a fi ve star hotel! Two more spacious bedrooms, 5 piece bathroom and laundry room with maple cabinets and laundry sink complete this level. Upper level rooms all have 9 foot ceilings and transoms above the doors which gives added natural light to the rooms. Now down to the walkout basement which features 9 foot ceilings, the 4th bedroom, a large family and games room, four piece bathroom and utility room. From the basement you can step into your beautifully landscaped yard! This beautiful home has in floor heat on every level, air conditioning, zoned speaker system inside and on the deck, central vacuum, underground sprinklers, custom blinds, 220 wiring for hot tub, heated garage which will accommodate three vehicles, vacuum outlet, floor drains, hot and cold water taps in garage. This home is an absolute pleasure to view and you will be proud to call this home! (id:1945)
Best Mortgage Rates
Property Information
- Tax Lot: 58
- Cooling: Central air conditioning
- Heating: Forced air, In Floor Heating
- Stories: 1
- Tax Year: 2023
- Basement: Finished, Full, Walk out
- Flooring: Tile, Hardwood, Carpeted
- Tax Block: 5
- Year Built: 2011
- Appliances: Refrigerator, Stove, Microwave, Hood Fan
- Living Area: 2357
- Lot Features: Back lane, PVC window
- Photos Count: 47
- Lot Size Units: square feet
- Parcel Number: 0032510423
- Parking Total: 6
- Bedrooms Total: 4
- Structure Type: House
- Common Interest: Freehold
- Fireplaces Total: 1
- Parking Features: Attached Garage
- Subdivision Name: Cottonwood Estates
- Tax Annual Amount: 5951
- Bathrooms Partial: 1
- Exterior Features: Vinyl siding
- Foundation Details: Poured Concrete
- Lot Size Dimensions: 6706.00
- Zoning Description: R1L
- Above Grade Finished Area: 2357
- Above Grade Finished Area Units: square feet
Room Dimensions
 |
This listing content provided by REALTOR.ca has
been licensed by REALTOR® members of The Canadian Real Estate Association |
|---|
Nearby Places
Similar Houses Stat in Blackfalds
64 Cyprus Road mortgage payment






