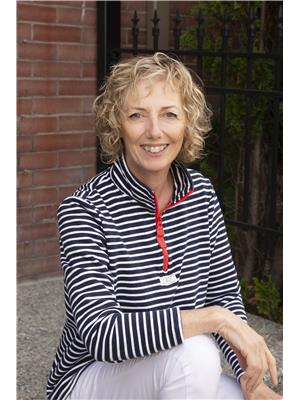9885 Pinnacles Road Unit 23, Vernon
9885 Pinnacles Road Unit 23, Vernon
×

62 Photos






- Bedrooms: 4
- Bathrooms: 3
- Living area: 1772 square feet
- MLS®: 10308527
- Type: Townhouse
- Added: 31 days ago
Property Details
Wow! First time to market in 33 years! One of the largest suites at the Pinnacles offering the BEST ski in and ski out on the mountain and a luxurious 4 bed and 3 bath unit for the best year-round family gatherings in care-free style. A well run strata keeps the building and your hot tub in tip-top condition, so there’s nothing for you to do but start playing the minute you arrive! You have the option to rent it out when you’re not using it through Pinnacles Management which will more than cover your strata fee! What could be better? The end unit of 1776 sq ft gives you a light filled oasis with sensational views of the morning sunrise coming over the mountain to the east and, because this is an end unit, the evening sunsets over the entire Okanagan Valley! This unit can sleep 17 with 4 beds and 3 baths spread over 3 levels with a unique sleeping/play loft. Unique vaulted ceilings give space and light. Sellers have continuously upgraded this unit... new vinyl plank flooring in the main areas, new paint, new kitchen, flat screen TV, blinds, toilets, lighting, HWT and more. All furniture, linens, kitchenware etc included. (id:1945)
Best Mortgage Rates
Property Information
- Roof: Steel, Unknown
- View: Mountain view, Valley view, View (panoramic)
- Sewer: Municipal sewage system
- Zoning: Unknown
- Heating: Baseboard heaters
- Stories: 3
- Flooring: Carpeted, Vinyl
- Year Built: 1991
- Appliances: Refrigerator, Range - Electric, Dishwasher, Microwave, Washer & Dryer
- Living Area: 1772
- Photos Count: 62
- Water Source: Community Water User's Utility
- Parcel Number: 028-201-604
- Parking Total: 2
- Bedrooms Total: 4
- Structure Type: Row / Townhouse
- Common Interest: Condo/Strata
- Fireplaces Total: 1
- Tax Annual Amount: 2099.72
- Exterior Features: Composite Siding
- Security Features: Security
- Community Features: Pets Allowed
- Fireplace Features: Gas, Unknown
- Architectural Style: Other
Room Dimensions
 |
This listing content provided by REALTOR.ca has
been licensed by REALTOR® members of The Canadian Real Estate Association |
|---|
Nearby Places
9885 Pinnacles Road Unit 23 mortgage payment
