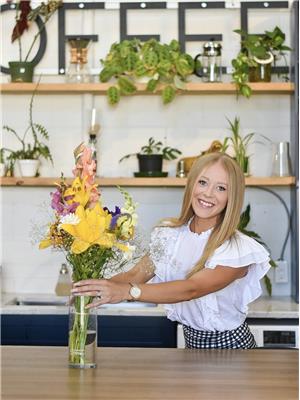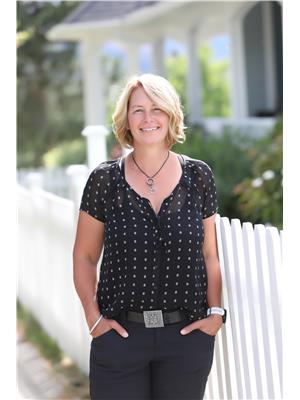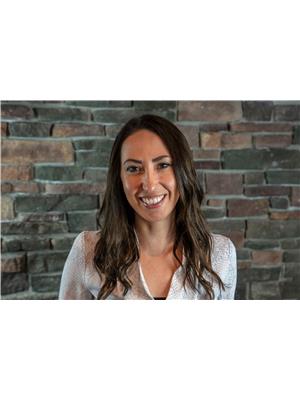3105 Shannon Place, West Kelowna
- Bedrooms: 5
- Bathrooms: 3
- Living area: 2321 square feet
- Type: Residential
- Added: 182 days ago
- Updated: 41 days ago
- Last Checked: 10 hours ago
Welcome to 3105 Shannon Place, where our motivated seller is excited to present this spectacular home! Step inside and be amazed by five spacious bedrooms, accompanied by three fully renovated bathrooms. The interior is rich in character, featuring a stunning kitchen with quartzite countertops, engineered hardwood floors, energy-efficient windows and doors, and an updated fireplace. Every detail has been meticulously updated to the highest standards. The exterior of the property is just as impressive, featuring a zero-scape landscaped yard. Enjoy outdoor living at its finest with a brand-new deck, charming gazebo, and a cozy fireplace—perfect for soaking up the Okanagan lifestyle. Located in the heart of the sought-after Shannon Lake neighborhood, this home offers unparalleled convenience. Shannon Lake Elementary School is just steps away, with middle and high schools, renowned wineries, golf courses, transit and shopping centers all within minutes. Designed with a growing family in mind, this home boasts a versatile layout that can easily adapt to your changing needs, including the potential for a secondary suite(PROVINCIAL INCENTIVES AVAILABLE FOR THE ADDITION OF A SUITE). This property perfectly blends comfort and flexibility for families looking for their dream home. Don't miss the opportunity to make 3105 Shannon Place your new home for years to come! (id:1945)
powered by

Property Details
- Roof: Asphalt shingle, Unknown
- Cooling: Central air conditioning
- Heating: Forced air, See remarks
- Stories: 2
- Year Built: 1990
- Structure Type: House
Interior Features
- Appliances: Washer, Refrigerator, Range - Electric, Dishwasher, Dryer
- Living Area: 2321
- Bedrooms Total: 5
- Fireplaces Total: 1
- Fireplace Features: Gas, Unknown
Exterior & Lot Features
- View: Mountain view
- Lot Features: Level lot
- Water Source: Municipal water
- Lot Size Units: acres
- Parking Total: 7
- Parking Features: Attached Garage, See Remarks
- Lot Size Dimensions: 0.16
Location & Community
- Common Interest: Freehold
- Community Features: Family Oriented
Utilities & Systems
- Sewer: Municipal sewage system
Tax & Legal Information
- Zoning: Unknown
- Parcel Number: 015-371-018
- Tax Annual Amount: 3359.72
Room Dimensions

This listing content provided by REALTOR.ca has
been licensed by REALTOR®
members of The Canadian Real Estate Association
members of The Canadian Real Estate Association
Recently Sold Properties
2
2
2
1065m2
$459,800
In market 71 days
17/10/2024
















