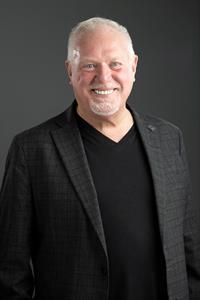218 12 Avenue, Sundre
218 12 Avenue, Sundre
×

32 Photos






- Bedrooms: 3
- Bathrooms: 2
- Living area: 1425 square feet
- MLS®: a2123611
- Type: Residential
- Added: 3 days ago
Property Details
This Anchored Custom Homes quality built home located in a quiet north Sundre neighborhood backs onto green space is ready to offer you the quality of life a beautiful small town has to offer. The bright open floor plan offers vaulted ceilings, a generous sized kitchen with island and quartz countertops. 2 generous bedrooms, a 4 piece bath and main floor laundry room. A few steps up is the private master retreat with a generous sized walk in closet, and 5 piece ensuite. The basement is ready for your creative development touches, and does have the hookups for laundry , if a basement laundry would be preferred. Fine detail and modern touches set this home apart from the average build. (id:1945)
Best Mortgage Rates
Property Information
- Tax Lot: 9
- Cooling: None
- Heating: Forced air, Natural gas
- List AOR: Calgary
- Tax Year: 2023
- Basement: Unfinished, Full
- Flooring: Carpeted, Ceramic Tile, Vinyl Plank
- Tax Block: 16
- Appliances: See remarks
- Living Area: 1425
- Lot Features: Back lane, PVC window, Closet Organizers, No Animal Home, No Smoking Home, Level
- Photos Count: 32
- Lot Size Units: square meters
- Parcel Number: 0028152354
- Parking Total: 4
- Bedrooms Total: 3
- Structure Type: House
- Common Interest: Freehold
- Parking Features: Attached Garage, Concrete
- Exterior Features: Concrete, Vinyl siding
- Security Features: Smoke Detectors
- Foundation Details: Poured Concrete
- Lot Size Dimensions: 612.00
- Zoning Description: R-1
- Architectural Style: Bi-level
- Construction Materials: Poured concrete, Wood frame
- Above Grade Finished Area: 1425
- Above Grade Finished Area Units: square feet
Room Dimensions
 |
This listing content provided by REALTOR.ca has
been licensed by REALTOR® members of The Canadian Real Estate Association |
|---|
Nearby Places
Similar Houses Stat in Sundre
218 12 Avenue mortgage payment



