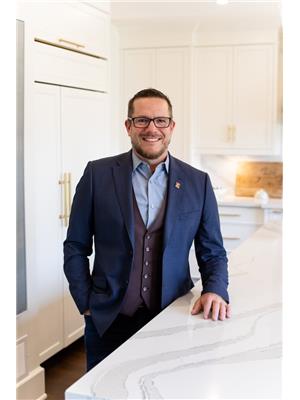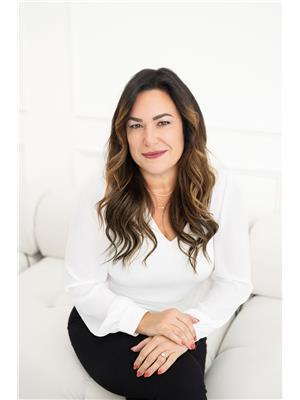3301 Skipton Lane, Oakville
- Bedrooms: 6
- Bathrooms: 5
- Living area: 3552 sqft
- Type: Residential
- Added: 4 months ago
- Updated: 1 day ago
- Last Checked: 1 day ago
- Listed by: SUTTON GROUP-ADMIRAL REALTY INC.
- View All Photos
Listing description
This House at 3301 Skipton Lane Oakville, ON with the MLS Number w12108378 which includes 6 beds, 5 baths and approximately 3552 sq.ft. of living area listed on the Oakville market by SANDRA YOU CHIN - SUTTON GROUP-ADMIRAL REALTY INC. at $2,398,000 4 months ago.

members of The Canadian Real Estate Association
Nearby Listings Stat Estimated price and comparable properties near 3301 Skipton Lane
Nearby Places Nearby schools and amenities around 3301 Skipton Lane
Corpus Christi Catholic Secondary School
(3.1 km)
5150 Upper Middle Rd, Burlington
Abbey Park High School
(3.8 km)
1455 Glen Abbey Gate, Oakville
Lester B. Pearson
(6.2 km)
1433 Headon Rd, Burlington
Bronte Creek Provincial Park
(1.5 km)
1219 Burloak Dr, Oakville
The Olive Press Restaurant
(1.9 km)
2322 Dundas St W, Oakville
Glen Abbey Golf Club
(6 km)
1333 Dorval Dr, Oakville
Price History















