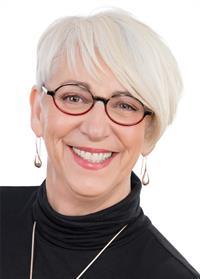2 9360 Lochside Dr, Sidney
2 9360 Lochside Dr, Sidney
×

59 Photos






- Bedrooms: 3
- Bathrooms: 5
- Living area: 4280 square feet
- MLS®: 954750
- Type: Duplex
- Added: 57 days ago
Property Details
This BRAND NEW Ocean View Dream Home is a truly exceptional place to live. From the moment you set foot on the property, it's clear that this is no ordinary home; it's a haven of beauty & luxury. The exterior landscaping showcases extensive gardens & is meticulously designed w/ concrete walkways. Step lighting provides enchanting ambiance & transforms the outdoor space into a magical retreat. Whether you're enjoying a quiet morning coffee on the patio or taking a twilight stroll, you'll be surrounded by natural beauty & tranquility. As you step inside, the grandeur of the home unfolds before you. The gourmet kitchen is a chef's paradise, featuring quartz waterfall countertops that are as functional as they’re beautiful. Top-of-the-line Miele appliances make cooking a pleasure, & stylish cabinetry add a touch of flair. The kitchen seamlessly flows into the open living area, where wide-planked white oak floors set the stage for elegance & style. A dramatic fireplace becomes the cozy focal point of this space, providing warmth & charm on cooler evenings. But this home isn't just about beauty, it's also about functionality & versatility. As you explore the lower level, you'll discover a range of options to suit your lifestyle. Whether you're an entertainer, a family that loves games, or someone who enjoys hosting gatherings, this home is ready to accommodate your unique needs. With a bar area, game room, possibilities are endless! What truly sets the home apart is its location, directly across the ocean. You won't have to choose between a tranquil coastal life & convenience. This ocean view oasis is within walking distance of Sidney, a charming town that offers a host of amenities, shops, & restaurants. Whether you're in the mood for a leisurely stroll by the sea, a delectable meal at local restaurants, or shopping, it's all just a short walk away. Reinforced concrete on L1 walls/slab, L2 slab & dividing wall, maintenance free exterior. Island, Mt. Baker views. EV ready (id:1945)
Best Mortgage Rates
Property Information
- View: Ocean view
- Zoning: Residential
- Cooling: Air Conditioned
- Heating: Heat Pump, Forced air, Electric, Natural gas, Other
- Year Built: 2023
- Living Area: 4280
- Lot Features: Other, Marine Oriented
- Photos Count: 59
- Lot Size Units: square feet
- Parcel Number: 031-868-827
- Parking Total: 3
- Bedrooms Total: 3
- Structure Type: Duplex
- Common Interest: Condo/Strata
- Fireplaces Total: 1
- Tax Annual Amount: 4713.68
- Security Features: Sprinkler System-Fire, Fire alarm system
- Community Features: Family Oriented, Pets Allowed
- Lot Size Dimensions: 4335
- Above Grade Finished Area: 3748
- Above Grade Finished Area Units: square feet
Room Dimensions
 |
This listing content provided by REALTOR.ca has
been licensed by REALTOR® members of The Canadian Real Estate Association |
|---|
Nearby Places
Similar Duplexs Stat in Sidney
2 9360 Lochside Dr mortgage payment


