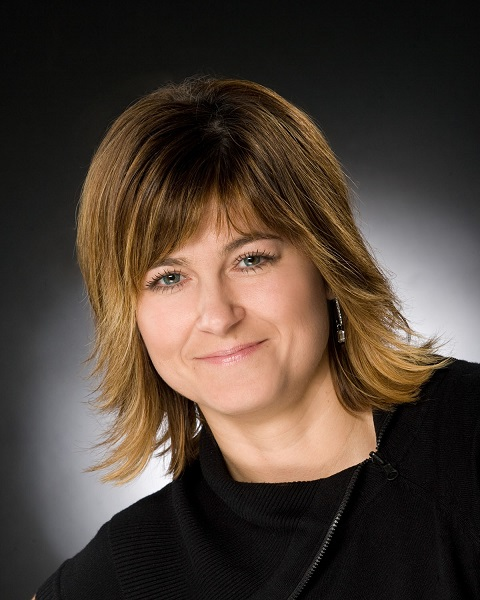603 Laurie Bay, Preeceville
603 Laurie Bay, Preeceville
×

50 Photos






- Bedrooms: 5
- Bathrooms: 3
- Living area: 1476 square feet
- MLS®: sk946669
- Type: Residential
- Added: 221 days ago
Property Details
PRIME LOCATION! YOUR BEST OPTION FOR A QUALITY HOME IN PREECEVILLE SK IS AVAILABLE NOW.... A 5 BEDROOM, 3 BATHROOM WARKINTEN BUNGALOW LOCATED ON 603 LAURIE BAY PREECEVILLE SK... FEATURING AN ATTACHED DOUBLE CAR GARAGE DIRECTLY ACCESSIBLE INTO THE HOME WITH AN ADDITIONAL 2ND SINGLE CAR GARAGE.... Folks a better opportunity in Preeceville Sk simply does not exist! This luxurious home was built in 1996 and boasts a generous 1,476 square feet above grade. This is a true family home having 5 bedrooms and 3 baths, it is more than accommodating to a young family. Not only is this a solid 2 x 6 constructed home with triple pane windows but it also boasts a solid ICF block basement with weeping tile and back water valve holding up to todays standards for a very well built water proof home. Many features are within that include; a gas fireplace, main floor laundry, island kitchen with sunshine ceiling, corner sink with windows, separate dinning area, open concept design, built in china cabinets, designer archways, a 3 piece en-suite off the master bedroom, in floor heating, updated water heater from May 2022, all interior painted in 2019, shingles are only 8 years old, water softener and waterproof flooring redone in 2020. The fully finished basement provides a tremendous amount of recreation space for entertaining , 2 added bedrooms, 3 piece bath, storage room, cold storage, and utility room. , The property sits up nice and high boasting a desired curb appeal with a deck, and features a double car driveways landscaped with interlocking brick. The backyard has lawn, patio and garden area and provides a vast amount of parking space over and above the 3 car garage space. This home has proven to be energy efficient with Sask Power averaging at $75/month, and Sask Energy at $90/month. Taxes are:$2772/year. Seller is negotiable and open to offers. Do not hesitate to contact the listing agent for more information or to schedule a viewing. (id:1945)
Best Mortgage Rates
Property Information
- Heating: Forced air, Natural gas
- List AOR: Saskatchewan
- Tax Year: 2023
- Basement: Finished, Full
- Year Built: 1996
- Appliances: Washer, Refrigerator, Satellite Dish, Dishwasher, Stove, Dryer, Hood Fan, Storage Shed, Window Coverings, Garage door opener remote(s)
- Living Area: 1476
- Lot Features: Treed, Corner Site, Rectangular, Double width or more driveway
- Photos Count: 50
- Lot Size Units: square feet
- Bedrooms Total: 5
- Structure Type: House
- Common Interest: Freehold
- Fireplaces Total: 1
- Parking Features: Attached Garage, Detached Garage, Parking Space(s), Interlocked
- Tax Annual Amount: 2772
- Fireplace Features: Gas, Conventional
- Lot Size Dimensions: 11999.27
- Architectural Style: Bungalow
Features
- Roof: Asphalt Shingles
- Other: Equipment Included: Fridge, Stove, Washer, Dryer, Dishwasher Built In, Garage Door Opnr/Control(S), Hood Fan, Satellite Dish, Shed(s), Window Treatment, Construction: Wood Frame, Levels Above Ground: 1.00, Outdoor: Deck, Garden Area, Lawn Back, Lawn Front, Patio, Trees/Shrubs
- Heating: Forced Air, Natural Gas
- Interior Features: Fireplaces: 1, Gas, Furnace Owned
- Sewer/Water Systems: Water Heater: Included, Gas, Water Softner: Included
Room Dimensions
 |
This listing content provided by REALTOR.ca has
been licensed by REALTOR® members of The Canadian Real Estate Association |
|---|
Nearby Places
Similar Houses Stat in Preeceville
603 Laurie Bay mortgage payment





