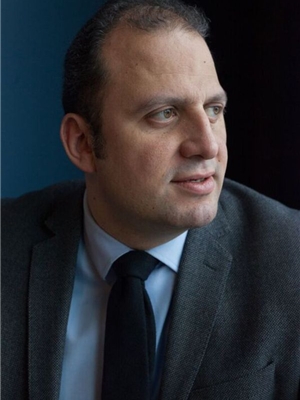1806 108 9 Avenue Sw, Calgary
1806 108 9 Avenue Sw, Calgary
×

30 Photos






- Bedrooms: 1
- Bathrooms: 2
- Living area: 1051 square feet
- MLS®: a2123840
- Type: Apartment
- Added: 13 days ago
Property Details
UNRIVALED LOCATION - UNEQUALLED AMENITIES - UNMATCHED DESIGN - Le Germain Residence are PEERLESS in Calgary. In the heart of the city but with no associated inconveniences, this address is truly an OASIS, the best of urban life. To assure your comfort, residents enjoy unhampered access to the amenities of Le Germain Hotel including the spa (spa treatments in your home if you prefer), excellent fitness center, room service, catering, conference rooms, security and concierge services. Functionality continues with TWO generous parking spaces, car wash, pet wash, bike locker, storage locker and in unit VALET CLOSET - perfect for securing packages and dry cleaning. The spacious 1051 SQUARE FEET offers bright volumes and continuity of design throughout the unit. You are greeted with floor to ceiling windows offering views of the city and the mountains from the living room, primary bedroom and south facing balcony. The design inspired kitchen features a complete integrated Miele appliance package - endless opportunity for exciting culinary ventures and entertaining. Your valuable time with friends or relaxation easily continues into the large living room with access to the incredible balcony overlooking 9th Avenue, the Calgary Tower, Palliser Hotel and views of the foothills and Rocky Mountains. Work is also easily completed with a niche den area allowing for enough room to comfortably accomplish your goals from home when required. Lastly, the primary bedroom is highlighted by the 5 PIECE ensuite bathroom featuring dual vanities, Le Germain soaker tub and sensuous shower. The best of Calgary’s shopping, food scene and entertainment are at your doorstep. A DISTINCTIVE LIFE AWAITS YOU. (id:1945)
Best Mortgage Rates
Property Information
- Cooling: See Remarks
- Heating: Forced air, In Floor Heating
- Stories: 21
- Tax Year: 2023
- Flooring: Tile
- Year Built: 2010
- Appliances: Washer, Refrigerator, Cooktop - Gas, Dishwasher, Dryer, Microwave, Oven - Built-In, Hood Fan, Window Coverings
- Living Area: 1051
- Lot Features: Closet Organizers, No Animal Home, No Smoking Home, Parking
- Photos Count: 30
- Parcel Number: 0034274795
- Parking Total: 2
- Bedrooms Total: 1
- Structure Type: Apartment
- Association Fee: 1170.19
- Common Interest: Condo/Strata
- Parking Features: Underground
- Street Dir Suffix: Southwest
- Subdivision Name: Downtown Commercial Core
- Tax Annual Amount: 4652
- Bathrooms Partial: 1
- Building Features: Car Wash, Exercise Centre, Party Room, Whirlpool
- Exterior Features: Concrete
- Community Features: Pets Allowed With Restrictions
- Zoning Description: CR20-C20/R20
- Architectural Style: High rise
- Construction Materials: Poured concrete
- Above Grade Finished Area: 1051
- Association Fee Includes: Common Area Maintenance, Interior Maintenance, Security, Caretaker, Ground Maintenance, Heat, Insurance, Condominium Amenities, Parking, Reserve Fund Contributions
- Above Grade Finished Area Units: square feet
Room Dimensions
 |
This listing content provided by REALTOR.ca has
been licensed by REALTOR® members of The Canadian Real Estate Association |
|---|
Nearby Places
Similar Condos Stat in Calgary
1806 108 9 Avenue Sw mortgage payment






