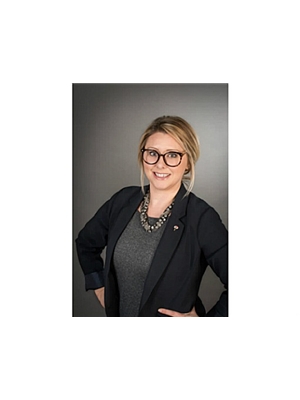4196 Longmoor Drive Unit 3, Burlington
4196 Longmoor Drive Unit 3, Burlington
×

26 Photos






- Bedrooms: 3
- Bathrooms: 2
- Living area: 1497 square feet
- MLS®: h4188457
- Type: Townhouse
- Added: 39 days ago
Property Details
Welcome to King's Village, in one of Burlington's sought after south-end neighbourhoods. This home is perfectly situated, just steps away from the Centennial bike path, newly rejuvenated Iroquois Park, and all essential amenities. This unit boasts updated flooring throughout, newer SS kitchen appliances, and light fixtures. Walk out from the main floor, to your fully fenced, private backyard space. The 2nd floor offers, 3 generously sized bedrooms, and a full 4 piece bathroom. The primary bedroom features double door entry, walk-in closet and 'jack & Jill' ensuite privileges. The unfinished basement provides opportunity to customize additional living space to perfectly suite your families needs. This family-friendly community, is an ideal place to put down some roots, and call home. (id:1945)
Best Mortgage Rates
Property Information
- Sewer: Municipal sewage system
- Cooling: Central air conditioning
- Heating: Forced air, Natural gas
- Stories: 2
- Tax Year: 2023
- Basement: Unfinished, Full
- Year Built: 1977
- Appliances: Washer, Refrigerator, Dishwasher, Stove, Dryer
- Directions: URBAN
- Living Area: 1497
- Lot Features: Park setting, Park/reserve
- Photos Count: 26
- Water Source: Municipal water
- Parking Total: 3
- Bedrooms Total: 3
- Structure Type: Row / Townhouse
- Association Fee: 453.47
- Common Interest: Condo/Strata
- Parking Features: Attached Garage
- Tax Annual Amount: 2334
- Bathrooms Partial: 1
- Exterior Features: Brick
- Building Area Total: 1497
- Community Features: Quiet Area
- Foundation Details: Poured Concrete
- Lot Size Dimensions: 0 x 0
- Architectural Style: 2 Level
Features
- Other: Inclusions: perfectly situated steps away from fridge, stove, dishwasher, washer, dryer, all ELF's., Exclusions: Tenants belongings, Foundation: Poured Concrete, Laundry Access: In-Suite
- Cooling: AC Type: Central Air
- Heating: Gas, Forced Air
- Lot Features: Urban
- Extra Features: Amenities: BBQs Permitted, Visitor Parking, Area Features: Park, Public Transit, Quiet Area, River/Stream, Schools
- Interior Features: Kitchens: 1, 1 above grade, 1 2-Piece Bathroom, 1 4-Piece Bathroom
- Sewer/Water Systems: Sewers: Sewer
Room Dimensions
 |
This listing content provided by REALTOR.ca has
been licensed by REALTOR® members of The Canadian Real Estate Association |
|---|
Nearby Places
Similar Townhouses Stat in Burlington
4196 Longmoor Drive Unit 3 mortgage payment






