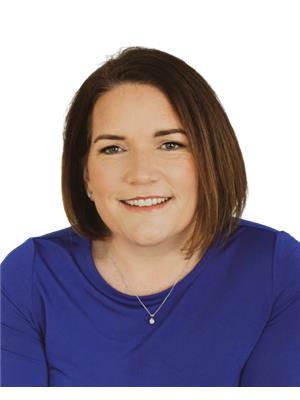142 Dominion Drive, Fort Mcmurray
142 Dominion Drive, Fort Mcmurray
×

29 Photos






- Bedrooms: 4
- Bathrooms: 4
- Living area: 1374 square feet
- MLS®: a2123093
- Type: Residential
- Added: 15 days ago
Property Details
This stunning 4 bedroom, 3.5 bathroom home exudes modern elegance and meticulous maintenance. As you step inside, the welcoming entryway draws you into a spacious living room, with a bay window that floods the space with natural light. Fresh, new flooring guides you into the bright white kitchen, featuring pristine quartz countertops, a stylish backsplash, and stainless steel appliances. Bright white cabinets are adorned with modern black hardware and a corner pantry and kitchen island offer ample storage and counterspace. The adjacent dining area is perfect for the growing family. Completing the main floor, an updated bathroom with laundry facilities adds convenience to your daily routines. Plush new carpet leads you upstairs, where you will discover the bright and spacious primary suite. This inviting space boasts a three-piece ensuite and a large closet, providing a perfect retreat for relaxation. The second floor also hosts an updated four-piece bathroom and two additional bedrooms, each offering comfort and style. The fully finished basement impresses with high ceilings and a functional layout, featuring a large fourth bedroom, an updated three-piece bath, and a spacious rec room.The fully fenced backyard, is great for kids, pets and gatherings around the fire pit on warm summer nights. The freshly painted deck is perfect for grilling, dining and lounging, while a custom walkway leads to the detached double garage. The garage boasts 10ft ceilings and recent insulation upgrades. Adjacent to the garage, an additional parking space and a rear gate provide convenient access to the backyard, perfect for storing your toys! This show stopper of a home is ideally located in the heart of Timberlea and walking distance to schools, playgrounds, splash park, restaurants, grocery stores, baseball diamonds at Syncrude Athletic Park and more. Schedule your tour today! (id:1945)
Best Mortgage Rates
Property Information
- Tax Lot: 11
- Cooling: Central air conditioning
- Heating: Forced air
- List AOR: Fort McMurray
- Stories: 2
- Tax Year: 2023
- Basement: Finished, Full
- Flooring: Tile, Carpeted, Vinyl Plank
- Tax Block: 11
- Year Built: 2002
- Appliances: Washer, Refrigerator, Dishwasher, Stove, Dryer, Microwave
- Living Area: 1374
- Lot Features: See remarks, Level
- Photos Count: 29
- Lot Size Units: square feet
- Parcel Number: 0029239407
- Parking Total: 3
- Bedrooms Total: 4
- Structure Type: House
- Common Interest: Freehold
- Parking Features: Detached Garage, Garage, Parking Pad, Other, Heated Garage
- Subdivision Name: Timberlea
- Tax Annual Amount: 2146
- Bathrooms Partial: 1
- Exterior Features: Vinyl siding
- Foundation Details: Poured Concrete
- Lot Size Dimensions: 4013.89
- Zoning Description: R1S
- Above Grade Finished Area: 1374
- Above Grade Finished Area Units: square feet
Room Dimensions
 |
This listing content provided by REALTOR.ca has
been licensed by REALTOR® members of The Canadian Real Estate Association |
|---|
Nearby Places
Similar Houses Stat in Fort Mcmurray
142 Dominion Drive mortgage payment






