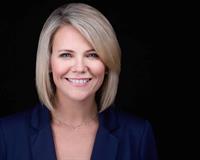59 Birch Road, Fort Mcmurray
59 Birch Road, Fort Mcmurray
×

22 Photos






- Bedrooms: 6
- Bathrooms: 3
- Living area: 1141.82 square feet
- MLS®: a2093420
- Type: Residential
- Added: 165 days ago
Property Details
Investor alert! Big family! This home is perfect for you! This well maintained bungalow in the heart of downtown has 6 bedrooms. and 3 bathrooms. The main level is bright and open with hardwood floors, and an updated kitchen with tons of cabinets and counter space. There is a full 4pc bath, two bedrooms, and a large primary bedroom with a 2pc ensuite. The basement has a back separate entrance with another three bedrooms, full bathroom, kitchen and laundry and a huge living space. This home is on a spacious lot with paved driveway for rv parking, or just all your vehicles! This home is located close to schools, Keyano College, shopping, parks, trails, and more! If you are family looking for a great neighbourhood and move in ready home with lots of space, look no further! If you are an investor, this home has tenants in place and has the perfect set up! Call to view today! (id:1945)
Best Mortgage Rates
Property Information
- Tax Lot: 23
- Cooling: None
- Heating: Forced air, Natural gas
- List AOR: Fort McMurray
- Stories: 1
- Tax Year: 2023
- Basement: Full, Separate entrance, Suite
- Flooring: Hardwood, Carpeted, Ceramic Tile
- Tax Block: 6
- Year Built: 1966
- Appliances: Refrigerator, Dishwasher, Stove, Microwave, See remarks, Washer & Dryer
- Living Area: 1141.82
- Lot Features: See remarks
- Photos Count: 22
- Lot Size Units: square feet
- Parcel Number: 0016910499
- Parking Total: 3
- Bedrooms Total: 6
- Structure Type: House
- Common Interest: Freehold
- Parking Features: RV
- Subdivision Name: Downtown
- Tax Annual Amount: 1648
- Bathrooms Partial: 1
- Exterior Features: Vinyl siding
- Foundation Details: Poured Concrete
- Lot Size Dimensions: 6050.00
- Zoning Description: R1
- Architectural Style: Bungalow
- Above Grade Finished Area: 1141.82
- Above Grade Finished Area Units: square feet
Room Dimensions
 |
This listing content provided by REALTOR.ca has
been licensed by REALTOR® members of The Canadian Real Estate Association |
|---|
Nearby Places
Similar Houses Stat in Fort Mcmurray
59 Birch Road mortgage payment






