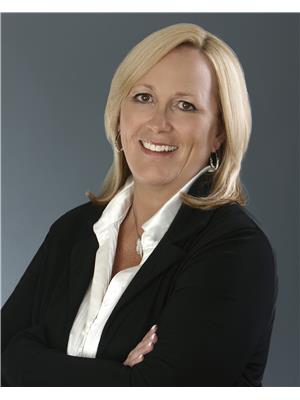3415 9351 Simpson Dr Nw, Edmonton
3415 9351 Simpson Dr Nw, Edmonton
×

36 Photos






- Bedrooms: 2
- Bathrooms: 2
- Living area: 77.48 square meters
- MLS®: e4376147
- Type: Apartment
- Added: 64 days ago
Property Details
TOP FLOOR CONDO WITH VAULTED CEILINGS. This 2 bedroom, 2 bathroom condo in South Terwillegar with 833 sq. ft. unit is perfect for anyone looking to purchase their first home or potential investment property. Unit features a bright, open concept with kitchen island with granit countertops and SS appliances, overlooking the living room and patio. Primary bedroom is a nice size and features a walk thru closet and 4 piece ensuite. Second bedroom, 4 piece main bath and and laundry/storage room complete this 4th floor unit. Close to all amenities and quick access to the Anthony Henday, schools, transit and parks and shopping. Condo fees include heat and water/sewer. PET FREINDLY. (id:1945)
Best Mortgage Rates
Property Information
- Heating: Hot water radiator heat, Baseboard heaters
- List AOR: Edmonton
- Basement: None
- Year Built: 2010
- Appliances: Washer, Refrigerator, Dishwasher, Stove, Dryer, Microwave Range Hood Combo, Fan
- Living Area: 77.48
- Lot Features: Flat site, No Smoking Home
- Photos Count: 36
- Lot Size Units: square meters
- Parcel Number: 10243737
- Parking Total: 2
- Bedrooms Total: 2
- Structure Type: Apartment
- Association Fee: 560.64
- Common Interest: Condo/Strata
- Parking Features: Stall
- Building Features: Ceiling - 10ft
- Lot Size Dimensions: 91.82
- Association Fee Includes: Exterior Maintenance, Landscaping, Property Management, Heat, Water, Insurance, Other, See Remarks
Room Dimensions
 |
This listing content provided by REALTOR.ca has
been licensed by REALTOR® members of The Canadian Real Estate Association |
|---|
Nearby Places
Similar Condos Stat in Edmonton
3415 9351 Simpson Dr Nw mortgage payment





