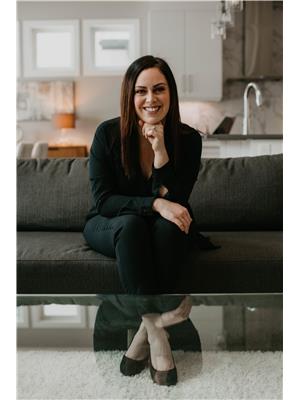402 2430 Guardian Rd Nw, Edmonton
402 2430 Guardian Rd Nw, Edmonton
×

22 Photos






- Bedrooms: 2
- Bathrooms: 2
- Living area: 85.48 square meters
- MLS®: e4382711
- Type: Apartment
- Added: 13 days ago
Property Details
Introducing this TOP FLOOR CORNER END UNIT in a prime location! With unobstructed East, South and West views - this two-bedroom, two-bathroom condo offers unbeatable value. Step into a spacious living area with newer vinyl plank flooring throughout. The kitchen is equipped with modern stainless appliances, newer dishwasher, and ample storage with island. Both bedrooms provide spacious comfort and are secluded so offer privacy from the main living space, with the primary featuring a walk in closet and ensuite. Relax outside on the only private balcony in the complex! This unit offers a total of THREE surface stalls so plenty of parking for you or guests. Located in a vibrant neighbourhood with easy and walkable access to amenities, public transportation and easy access to the Whitemud and Anthony Henday for quick commuting. This is a great opportunity!! (id:1945)
Best Mortgage Rates
Property Information
- View: City view
- Heating: Baseboard heaters
- Basement: None
- Year Built: 2004
- Appliances: Washer, Refrigerator, Dishwasher, Stove, Dryer, Microwave Range Hood Combo, Window Coverings
- Living Area: 85.48
- Photos Count: 22
- Lot Size Units: square meters
- Parcel Number: 10025011
- Bedrooms Total: 2
- Structure Type: Apartment
- Association Fee: 422.65
- Common Interest: Condo/Strata
- Parking Features: Stall
- Security Features: Sprinkler System-Fire
- Lot Size Dimensions: 92.35
- Association Fee Includes: Common Area Maintenance, Exterior Maintenance, Property Management, Heat, Water, Insurance, Other, See Remarks
Room Dimensions
 |
This listing content provided by REALTOR.ca has
been licensed by REALTOR® members of The Canadian Real Estate Association |
|---|
Nearby Places
Similar Condos Stat in Edmonton
402 2430 Guardian Rd Nw mortgage payment






