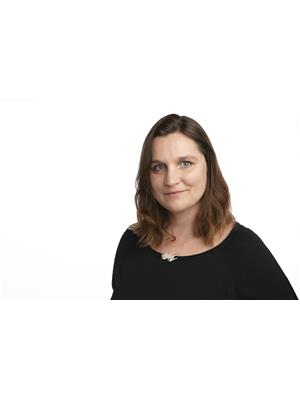11 Thrush Lane, Belleville
11 Thrush Lane, Belleville
×

25 Photos






- Bedrooms: 2
- Bathrooms: 1
- MLS®: x8096636
- Type: Residential
- Added: 61 days ago
Property Details
Situated in the high-standards Kenron Estates community, this affordable home has been upgraded in so many ways! Enter into a warm & welcoming open concept layout with generous dining & living space with cozy gas fireplace, family-sized kitchen featuring large island with plenty of storage, warm wood cabinetry & newer appliances (included). Down the hall you will find a 4-piece fully renovated bathroom with oversized linen closet, large laundry room with stackable washer & dryer, laundry sink & plenty of storage space, a large primary bedroom with double closets and windows on two sides for extra light. There is also a second bedroom & a lovely screened 3-season sunroom with a walk out to the rear deck - perfect for family gatherings! Outdoors you will find mature trees & gardens on the lot & private space for entertaining, 2 sheds & a fully fenced yard. Upgraded spray foam insulation, vinyl liner (under home) & mini-split heat pump/air conditioning make this home energy efficient!
Best Mortgage Rates
Property Information
- Heating: Heat Pump, Electric
- Stories: 1
- Utilities: Sewer, Natural Gas, Electricity, Cable
- Lot Features: Cul-de-sac
- Photos Count: 25
- Parking Total: 3
- Bedrooms Total: 2
- Structure Type: House
- Common Interest: Freehold
- Tax Annual Amount: 710
- Exterior Features: Vinyl siding
- Community Features: Community Centre
- Lot Size Dimensions: 50 x 100 FT
- Architectural Style: Bungalow
- Extras: Park fees $215 per month includes: water, sewer, road & park maintenance, access to the community centre & yard waste pick up. Roof 2017, roof on shed 2022, and gutter guards (id:1945)
Room Dimensions
 |
This listing content provided by REALTOR.ca has
been licensed by REALTOR® members of The Canadian Real Estate Association |
|---|
Nearby Places
Similar Houses Stat in Belleville
11 Thrush Lane mortgage payment






