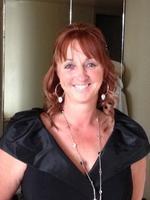401 7 Avenue, Fox Creek
401 7 Avenue, Fox Creek
×

13 Photos






- Bedrooms: 4
- Bathrooms: 3
- Living area: 1160 square feet
- MLS®: a2104965
- Type: Residential
- Added: 92 days ago
Property Details
Bi- levels homes don't come along very often. Owners have done a lot of work to this home from up dating flooring through out home ,newer appliances, newer doors, newer bathroom, newer windows and siding. Kitchen has lots of counters and cupboards, large bright living room, main bath has jet tub, half bath of master bedroom.. Down stairs you will find a bright cozy family room with a large side den, large bedroom and loads of storage. Home owners have also up graded water heater and furnace. Outside you will enjoy the large deck and paved RV pad so you can park behind your new fence if needed. Triple car drive way with a heated garage this home has it all.. Heated garage and lots of parking. Owner had electrical and plumbing up graded. THIS ENERGY EFFICIENT HOME HAS NEWER SIDING,NEW ROOF, NEWER WINDOWS,FURNACE,WATER TANK,ELECTRICAL AND PLUMBING. COME ON AND OUT AND HAVE A LOOK FOR YOUR SELFS!! (id:1945)
Best Mortgage Rates
Property Information
- Tax Lot: 12
- Cooling: None
- Heating: Forced air, Natural gas
- Tax Year: 2023
- Basement: Partially finished, Full
- Flooring: Laminate
- Tax Block: 25
- Year Built: 1975
- Appliances: Refrigerator, Oven - Electric, Dishwasher, Washer & Dryer
- Living Area: 1160
- Lot Features: See remarks
- Photos Count: 13
- Lot Size Units: square feet
- Parcel Number: 0014122725
- Parking Total: 1
- Bedrooms Total: 4
- Structure Type: House
- Common Interest: Freehold
- Parking Features: Detached Garage
- Tax Annual Amount: 3200
- Bathrooms Partial: 1
- Community Features: Golf Course Development
- Foundation Details: Poured Concrete
- Lot Size Dimensions: 10800.00
- Zoning Description: R-1B
- Architectural Style: Bi-level
- Above Grade Finished Area: 1160
- Above Grade Finished Area Units: square feet
Room Dimensions
 |
This listing content provided by REALTOR.ca has
been licensed by REALTOR® members of The Canadian Real Estate Association |
|---|
Nearby Places
Similar Houses Stat in Fox Creek
401 7 Avenue mortgage payment






