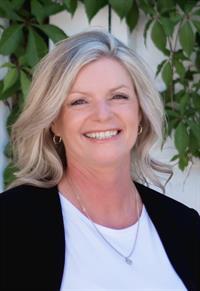1946 15 Avenue Se, Medicine Hat
1946 15 Avenue Se, Medicine Hat
×

46 Photos






- Bedrooms: 3
- Bathrooms: 2
- Living area: 708 square feet
- MLS®: a2123460
- Type: Residential
- Added: 14 days ago
Property Details
Seeking a unique home with a large heated garage with just a bit of attitude in an awesome location? This is just the one you've been looking for! Nestled in the quiet area of Crestwood and close to schools, the pool and shopping, this little gem is unique and looking for it's new family. The kitchen has been freshened up with gorgeous checkered flooring and has plenty of cabinets and room for your kitchen table plus it's largely open to the living room for ease of visiting. The cozy living room is warm and inviting and is a great place for conversations or curling up with a good book. 2 bedrooms are also on on the main level plus a 4 piece main bath. The primary bedroom has been moved to the lower level where the basement living space has been re-imagined to create a master retreat complete with a cozy sitting area, large bedroom, closet / office space and a new 3 piece ensuite. There's also an area for cold storage for your canned goods or just to store extra things. Most of the windows have been upgraded and there's a high efficiency furnace. The 24 x 26 garage is heated and has just had a new insulated door installed. It's a great space to turn into your "man cave" or tinker in or just plain park your vehicles in to get out of the weather. The yard is huge and a good portion of the fence has been replaced. This terrific little package could be yours! (id:1945)
Best Mortgage Rates
Property Information
- Tax Lot: 10
- Cooling: None
- Heating: Forced air
- Stories: 1
- Tax Year: 2023
- Basement: Finished, Full
- Flooring: Carpeted, Linoleum, Vinyl
- Tax Block: 29
- Year Built: 1954
- Appliances: Refrigerator, Dishwasher, Stove, Microwave Range Hood Combo, Window Coverings, Garage door opener, Washer & Dryer
- Living Area: 708
- Lot Features: See remarks, Back lane
- Photos Count: 46
- Lot Size Units: square feet
- Parcel Number: 0011735629
- Parking Total: 2
- Bedrooms Total: 3
- Structure Type: House
- Common Interest: Freehold
- Parking Features: Detached Garage
- Street Dir Suffix: Southeast
- Subdivision Name: Crestwood-Norwood
- Tax Annual Amount: 1741
- Foundation Details: Poured Concrete
- Lot Size Dimensions: 6201.00
- Zoning Description: R-LD
- Architectural Style: Bungalow
- Construction Materials: Wood frame
- Above Grade Finished Area: 708
- Above Grade Finished Area Units: square feet
Features
- Roof: Asphalt Shingle
- Other: Construction Materials: Wood Frame, Direction Faces: E, Laundry Features: In Basement, Parking Features : Double Garage Detached, Parking Total : 2
- Heating: Forced Air
- Appliances: Dishwasher, Garage Control(s), Microwave Hood Fan, Refrigerator, Stove(s), Washer/Dryer, Window Coverings
- Lot Features: Lot Features: Back Lane, Deck
- Extra Features: Playground, Pool, Schools Nearby, Shopping Nearby
- Interior Features: Flooring: Carpet, Linoleum, Vinyl
Room Dimensions
 |
This listing content provided by REALTOR.ca has
been licensed by REALTOR® members of The Canadian Real Estate Association |
|---|
Nearby Places
Similar Houses Stat in Medicine Hat
1946 15 Avenue Se mortgage payment






