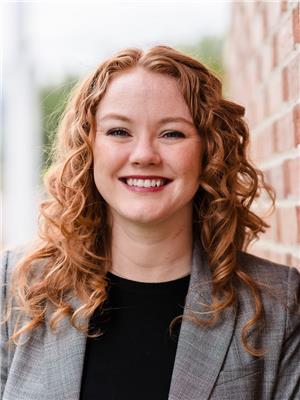4331 Trans Canada Highway, Tappen
4331 Trans Canada Highway, Tappen
×

55 Photos






- Bedrooms: 4
- Bathrooms: 5
- Living area: 2687 square feet
- MLS®: 10308449
- Type: Residential
- Added: 30 days ago
Property Details
The home and property you've been looking for! This custom built home is set up perfectly for a family who needs a little bit of extra space and storage without skimping on any features. The unique floor plan offers 4 bedrooms and 3 bathrooms featuring two primary suites both with walk-in closets and ensuite bathrooms, one on the private upper level and a second on the main floor. The main floor features a bright and open floor plan with the spacious kitchen at the heart of it including a large island, stainless steel appliances, pantry and access to the deck for meals al fresco. In the basement you will find a cozy rec room with rainbow mural that the kids will love plus a guest suite perfect for visitors or teenagers. Other features throughout the home include hardwood floors, main floor laundry room, modern fixtures and a spacious mud room to corral all your gear. Situated on 1 acre with lots of space for the kids and dogs or to plant a garden with lots of fruit trees already on the property (including apple, plum, pear, and raspberry). Plenty of room to store all your toys with the attached 32' x 32' workshop which includes a 2 piece bathroom, heat, 220 power, and lots of storage space. There's even space for your trailer or RV with covered storage and full hookups. All of this located just minutes to Salmon Arm and Shuswap Lake. (id:1945)
Best Mortgage Rates
Property Information
- Roof: Asphalt shingle, Unknown
- View: Valley view
- Sewer: Septic tank
- Zoning: Unknown
- Cooling: Central air conditioning
- Heating: Forced air, See remarks
- Stories: 2.5
- Basement: Full
- Flooring: Tile, Hardwood, Carpeted
- Year Built: 2016
- Living Area: 2687
- Lot Features: Irregular lot size
- Photos Count: 55
- Water Source: Spring
- Lot Size Units: acres
- Parcel Number: 028-403-169
- Parking Total: 3
- Bedrooms Total: 4
- Structure Type: House
- Common Interest: Freehold
- Parking Features: Attached Garage, See Remarks, Heated Garage
- Tax Annual Amount: 3084.61
- Bathrooms Partial: 1
- Exterior Features: Brick, Composite Siding
- Lot Size Dimensions: 1.12
- Architectural Style: Split level entry
Room Dimensions
 |
This listing content provided by REALTOR.ca has
been licensed by REALTOR® members of The Canadian Real Estate Association |
|---|
Nearby Places
Similar Houses Stat in Tappen
4331 Trans Canada Highway mortgage payment






