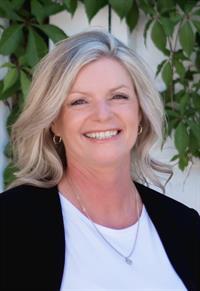26 Carry Place Se, Medicine Hat
26 Carry Place Se, Medicine Hat
×

45 Photos






- Bedrooms: 4
- Bathrooms: 4
- Living area: 2011 square feet
- MLS®: a2107154
- Type: Residential
- Added: 77 days ago
Property Details
LOCATION! LOCATION! LOCATION! Nestled in a wonderful court location and close to schools, shopping, eateries and so much more, this home is waiting for you to make it your own! The spacious back yard backs on to a school yard and has that much sought after RV parking for the family fun vehicle. Offering over 2,011 square feet this 4 bedroom, 4 bath home has plenty of space for the family to spread out in. From the moment you walk in through the front door you experience the warm, homey atmosphere. Enjoy family dinners in the dining room just off of the kitchen or have your morning coffee in the dining nook which overlooks the large family room where you can enjoy the snap and crackle from the cozy brick fireplace on these cool wintery days. Curl up in the living room with a good book if you're looking for your own special place. Upstairs are the spacious bedrooms with the primary bedroom having a great 3 piece ensuite. The basement is your teenagers haven where there's a great sitting area, bedroom and it's own 3 piece ensuite. Shingles were just recently replaced. This is a great place to call home. (id:1945)
Best Mortgage Rates
Property Information
- Tax Lot: 74
- Cooling: Central air conditioning
- Heating: Forced air
- Stories: 2
- Tax Year: 2023
- Basement: Finished, Full
- Flooring: Laminate, Carpeted, Linoleum
- Tax Block: 45
- Year Built: 1985
- Appliances: Refrigerator, Dishwasher, Stove, Microwave Range Hood Combo
- Living Area: 2011
- Lot Features: See remarks, Back lane
- Photos Count: 45
- Lot Size Units: square feet
- Parcel Number: 0014521026
- Parking Total: 3
- Bedrooms Total: 4
- Structure Type: House
- Common Interest: Freehold
- Fireplaces Total: 1
- Parking Features: Attached Garage, RV
- Street Dir Suffix: Southeast
- Subdivision Name: Ross Glen
- Tax Annual Amount: 3385
- Bathrooms Partial: 1
- Foundation Details: See Remarks
- Lot Size Dimensions: 8460.00
- Zoning Description: R-LD
- Construction Materials: Wood frame
- Above Grade Finished Area: 2011
- Above Grade Finished Area Units: square feet
Features
- Roof: Asphalt Shingle
- Other: Construction Materials: Wood Frame, Direction Faces: N, Laundry Features: Main Level, Parking Features : Double Garage Attached, Driveway, RV Access/Parking, Parking Total : 3
- Cooling: Central Air
- Heating: Forced Air
- Appliances: Central Air Conditioner, Dishwasher, Microwave Hood Fan, Refrigerator, Stove(s)
- Lot Features: Lot Features: Back Lane, Back Yard, Irregular Lot, Landscaped, Pie Shaped Lot, Deck
- Extra Features: Schools Nearby, Shopping Nearby
- Interior Features: Flooring: Carpet, Laminate, Linoleum, Fireplaces: 1, Fireplace Features: Wood Burning
Room Dimensions
 |
This listing content provided by REALTOR.ca has
been licensed by REALTOR® members of The Canadian Real Estate Association |
|---|
Nearby Places
Similar Houses Stat in Medicine Hat
26 Carry Place Se mortgage payment






