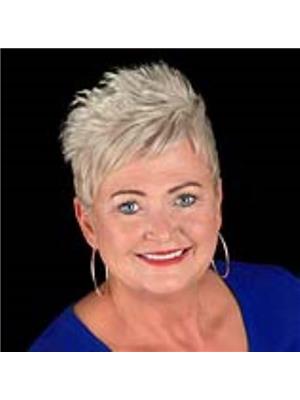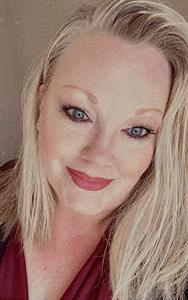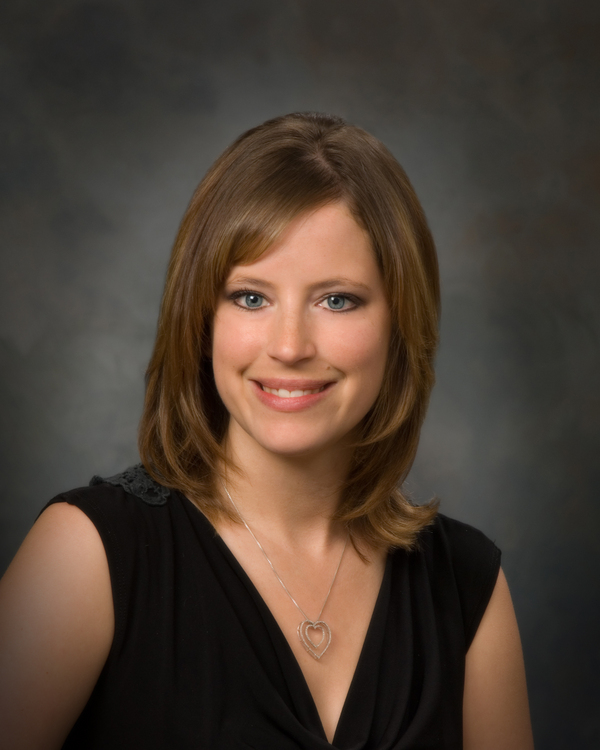338025 40 Street W, Rural Foothills County
- Bedrooms: 4
- Bathrooms: 5
- Living area: 3262 square feet
- Type: Residential
- Added: 7 months ago
- Updated: 3 months ago
- Last Checked: 21 hours ago
- Listed by: RE/MAX Realty Professionals
Listing description
This House at 338025 40 Street W Rural Foothills County, AB with the MLS Number a2217491 which includes 4 beds, 5 baths and approximately 3262 sq.ft. of living area listed on the Rural Foothills County market by Margaret Neff - RE/MAX Realty Professionals at $2,999,995 7 months ago.

members of The Canadian Real Estate Association
- Cooling: Central air conditioning
-
Heating:
- In Floor Heating
- Natural gas
- Solar
- Stories: 1
- Year Built: 2008
- Structure Type: House
-
Exterior Features:
- Stone
- Stucco
- Foundation Details: Poured Concrete
- Architectural Style: Bungalow
- Construction Materials: Wood frame
-
Basement:
- Finished
- Full
- Walk out
-
Flooring:
- Hardwood
- Marble
- Carpeted
- Cork
-
Appliances:
- Washer
- Refrigerator
- Cooktop - Gas
- Range - Electric
- Dishwasher
- Wine Fridge
- Oven
- Dryer
- Microwave
- Compactor
- Hood Fan
- Window Coverings
- Garage door opener
- Living Area: 3262
- Bedrooms Total: 4
- Fireplaces Total: 2
- Bathrooms Partial: 2
- Above Grade Finished Area: 3262
- Above Grade Finished Area Units: square feet
-
Lot Features:
- Treed
- See remarks
- Other
- No neighbours behind
- Water Source: Well
- Lot Size Units: acres
- Parking Total: 20
-
Parking Features:
- Attached Garage
- Detached Garage
- Garage
- Garage
- Covered
- Oversize
- See Remarks
- Heated Garage
- Lot Size Dimensions: 7.98
- Common Interest: Freehold
- Street Dir Suffix: West
- Community Features: Golf Course Development
- Sewer: Septic Field
- Tax Lot: 6
- Tax Year: 2024
- Tax Block: 1
- Parcel Number: 0034718809
- Tax Annual Amount: 13869
- Zoning Description: CR
-
Fencing:
- Fence
- Cross fenced
- List A O R: Calgary
- List A O R Key: 9
- Bedrooms Above Grade: 1
- Bedrooms Below Grade: 3
- Frontage Length Numeric: 177.46
- Frontage Length Numeric Units: meters
| Type | Level | Dimensions |
|---|---|---|
| Foyer | Main level | 14.08 Ft x 5.67 Ft |
| Study | Main level | 15.67 Ft x 11.42 Ft |
| Dining room | Main level | 22.83 Ft x 12.92 Ft |
| Living room | Main level | 19.17 Ft x 26.42 Ft |
| 2pc Bathroom | Main level | 5.08 Ft x 5.75 Ft |
| Kitchen | Main level | 11.00 Ft x 20.08 Ft |
| Breakfast | Main level | 15.83 Ft x 10.75 Ft |
| Office | Main level | 9.83 Ft x 10.42 Ft |
| Pantry | Main level | 9.67 Ft x 6.50 Ft |
| Laundry room | Main level | 9.17 Ft x 10.83 Ft |
| 2pc Bathroom | Main level | 4.75 Ft x 4.75 Ft |
| Primary Bedroom | Main level | 15.92 Ft x 29.08 Ft |
| 5pc Bathroom | Main level | 14.17 Ft x 15.08 Ft |
| Other | Main level | 13.17 Ft x 18.75 Ft |
| Recreational, Games room | Lower level | 36.75 Ft x 46.67 Ft |
| Bedroom | Lower level | 12.08 Ft x 15.92 Ft |
| Bedroom | Lower level | 14.17 Ft x 14.83 Ft |
| Bedroom | Lower level | 15.75 Ft x 13.50 Ft |
| 5pc Bathroom | Lower level | 12.08 Ft x 13.00 Ft |
| Other | Lower level | 48.33 Ft x 58.58 Ft |
| 4pc Bathroom | Lower level | 10.67 Ft x 6.00 Ft |
| Furnace | Lower level | 13.33 Ft x 10.17 Ft |
| Furnace | Lower level | 18.33 Ft x 9.42 Ft |
Nearby Listings Stat Estimated price and comparable properties near 338025 40 Street W
Nearby Places Nearby schools and amenities around 338025 40 Street W
Christ the Redeemer Catholic Schools
(6.6 km)
1 McRae St, Okotoks
Boston Pizza
(6.5 km)
10 Southridge Dr, Okotoks
Bistro Provence
(6.9 km)
52 N Railway St, Okotoks
Canadian Tire
(7.4 km)
100 - 201 Southridge Drive, Okotoks
Seaman Stadium
(8.5 km)
2111 N Railway St, Okotoks
Calgary Okotoks Air Park
(8.9 km)
Canada
Price History












