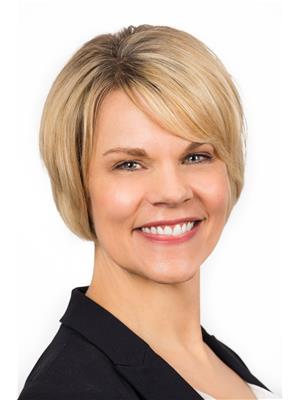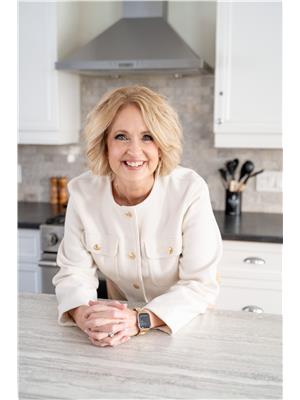844 Edgeworth Avenue, Ottawa
- Bedrooms: 5
- Bathrooms: 4
- Type: Residential
- Added: 3 days ago
- Updated: 2 days ago
- Last Checked: 2 days ago
- Listed by: RE/MAX HALLMARK LAFONTAINE REALTY
- View All Photos
Listing description
This House at 844 Edgeworth Avenue Ottawa, ON with the MLS Number x12373155 listed by Sandy Heard - RE/MAX HALLMARK LAFONTAINE REALTY on the Ottawa market 3 days ago at $1,150,000.

members of The Canadian Real Estate Association
Nearby Listings Stat Estimated price and comparable properties near 844 Edgeworth Avenue
Nearby Places Nearby schools and amenities around 844 Edgeworth Avenue
Woodroffe High School
(0.2 km)
2410 Georgina Dr, Ottawa
D. Roy Kennedy Public School
(0.7 km)
919 Woodroffe Ave, Ottawa
Capone's At Carling West Restaurant
(0.2 km)
2369 Carling Ave, Ottawa
Pookie's Thai
(0.5 km)
2280 Carling Ave, Ottawa
Golden Palace
(0.8 km)
2195 Carling Ave, Ottawa
Cora - Lincoln Fields
(0.7 km)
1355 Richmond Rd, Ottawa
Biagio's Italian Kitchen
(0.7 km)
1394 Richmond Rd, Ottawa
Carlingwood Shopping Centre
(1.2 km)
2121 Carling Ave, Ottawa
Price History

















