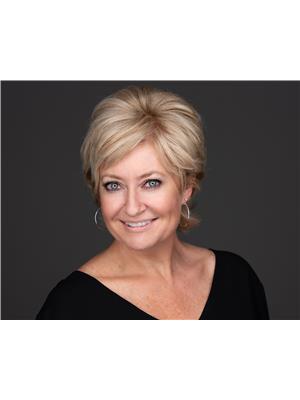845 Manhattan Drive, Kelowna
845 Manhattan Drive, Kelowna
×

81 Photos






- Bedrooms: 4
- Bathrooms: 5
- Living area: 3476 square feet
- MLS®: 10304019
- Type: Residential
- Added: 75 days ago
Property Details
Welcome to 845 MANHATTAN DR – boasting an architecturally stunning MAIN HOUSE plus an updated CARRIAGE HOME for endless possibilities to suit your needs! LOCATION is A+ and is a stone's throw from Manhattan Beach - the allure of Lakefront Living WITHOUT the WATERFRONT TAXES! Main home offers 2 beds/2 baths, an office & lofted area w/ expansive windows with breathtaking lake views. Impeccable craftsmanship is evident in all details, from gorgeous built-ins to crown molding & hand-scraped maple floors. A chef's dream kitchen feat. 5-burner gas stove, granite counters & newer ss appli. Recent upgrades incl paint, blinds, washer/dryer, HW tan. Legal CARRIAGE HOME presents a charming updated 1 bed/1 bath suite on top level (rent is $1390/mo) w/ huge deck to enjoy the lake view w/ your morning coffee. Lower level has full bath, laundry + three versatile rooms w/ space for a media room, guests, home business or gym. Sm business being run in front area for $845/mo. Parking for 10+ vehicles + triple garage w/hoist! Perfect for the EXTENDED FAMILY. Bonus office & half bath beside garage. Secure gated driveway, EV charger + modern vinyl fence ensures privacy & security. Low maintenance xeriscaped yard w/ garden beds. Offered FULLY FURNISHED and MOVE-IN READY! Live the epitome of Okanagan Living, w/ easy access to retail stores, trendy breweries, coffee shops, restaurants and Prospera Place! Ever dreamt of a Lifestyle where Luxury Meets Opportunity? Your dream has found its address! (id:1945)
Best Mortgage Rates
Property Information
- Roof: Asphalt shingle, Steel, Unknown
- View: Lake view, Mountain view, View (panoramic)
- Sewer: Municipal sewage system
- Zoning: Unknown
- Cooling: Central air conditioning, Wall unit, Heat Pump
- Heating: Heat Pump, Baseboard heaters, Forced air, Electric, See remarks
- Stories: 2
- Basement: Crawl space
- Flooring: Tile, Hardwood, Other
- Year Built: 2005
- Appliances: Washer, Refrigerator, Range - Gas, Range - Electric, Dishwasher, Dryer, Microwave, See remarks
- Living Area: 3476
- Lot Features: Central island, Three Balconies
- Photos Count: 81
- Water Source: Municipal water
- Lot Size Units: acres
- Parcel Number: 011-991-739
- Parking Total: 10
- Bedrooms Total: 4
- Structure Type: House
- Common Interest: Freehold
- Fireplaces Total: 1
- Parking Features: Attached Garage, Carport, RV, See Remarks
- Tax Annual Amount: 9231.41
- Bathrooms Partial: 1
- Exterior Features: Vinyl siding
- Security Features: Smoke Detector Only
- Fireplace Features: Gas, Unknown
- Lot Size Dimensions: 0.21
Room Dimensions
 |
This listing content provided by REALTOR.ca has
been licensed by REALTOR® members of The Canadian Real Estate Association |
|---|
Nearby Places
Similar Houses Stat in Kelowna
845 Manhattan Drive mortgage payment






