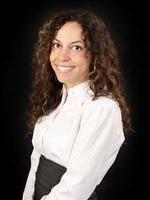1727 63 Street, Edson
1727 63 Street, Edson
×

48 Photos






- Bedrooms: 4
- Bathrooms: 5
- Living area: 1679.09 square feet
- MLS®: a2098640
- Type: Residential
- Added: 133 days ago
Property Details
Gorgeous Bungalow custom built in 2016, features 4 beds, 4.5 baths, nestled on a HUGE 17,114 sq ft lot with mature trees for privacy. Main level features large entrance, bright & spacious living room, a Dream kitchen with stunning lifetime granite counters, kitchen craft soft close cabinets, granite island, stainless appliances, & walk thru pantry leading to mudroom, main floor laundry, & garage. Kitchen is open to a bright dining room and door to deck overlooking backyard. Main level also boasts gleaming hardwood floors & tiles. Large primary bedroom, walk in closet, and 5 pc ensuite w jetted tub and double sinks . Second bedroom is large and has a nice closet. 2 pc bath for convenience/guests. Walk out basement has luxury vinyl plank & tiles, 2 beds, 2 baths (one is a 2nd primary bedroom with a 4 pc ensuite & walk in closet), family room, dining room, full kitchen with Refrigerator, range, dishwasher, microwave hood fan, and a private entrance to outside. Second laundry room with washer and dryer, and storage room. Roughed in for air conditioning unit. Quality built home has many high end features: Hardy plank siding, 35 year shingles, composite decking, hot water on demand, high efficiency furnace, in-floor heat in basement & oversized double garage. Can be converted to a legal suite downstairs (must obtain town approval). No carpet. Huge b/yard, RV parking, & desirable neighborhood. Paved driveway. 10 yr New Home Warranty. Garage is 30x24, with 9' high garage doors, has in-floor heat plus a natural gas line/hook up ready for a future furnace heater if buyer chooses to install one. Gas line ran under back deck (could run to a BBQ). Great home for a family and extended family/in-laws! Large lot and lots parking. This home is a must see! *****(Vacant lot next door for sale too at discounted price if purchaser buys the home and the lot at same time - land Mls # is A2098723 . (id:1945)
Best Mortgage Rates
Property Information
- Tax Lot: 11
- Cooling: None
- Heating: Forced air, In Floor Heating, Natural gas
- Stories: 1
- Tax Year: 2023
- Flooring: Tile, Hardwood, Vinyl Plank
- Tax Block: 1
- Year Built: 2016
- Appliances: Refrigerator, Dishwasher, Range, Microwave, Hood Fan, Washer & Dryer
- Living Area: 1679.09
- Lot Features: No Smoking Home
- Photos Count: 48
- Lot Size Units: square feet
- Parcel Number: 0037316684
- Parking Total: 4
- Bedrooms Total: 4
- Structure Type: House
- Common Interest: Freehold
- Parking Features: Attached Garage, Garage, RV, Oversize, Shared, Heated Garage
- Tax Annual Amount: 5264.02
- Bathrooms Partial: 1
- Community Features: Golf Course Development
- Foundation Details: See Remarks
- Lot Size Dimensions: 17115.00
- Zoning Description: R-1B
- Architectural Style: Bungalow
- Above Grade Finished Area: 1679.09
- Above Grade Finished Area Units: square feet
Room Dimensions
 |
This listing content provided by REALTOR.ca has
been licensed by REALTOR® members of The Canadian Real Estate Association |
|---|
Nearby Places
Similar Houses Stat in Edson
1727 63 Street mortgage payment






